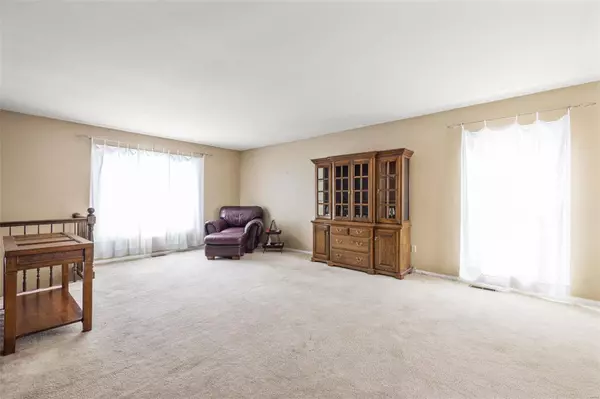$277,000
$284,900
2.8%For more information regarding the value of a property, please contact us for a free consultation.
2521 Rain Forest DR Wildwood, MO 63011
3 Beds
3 Baths
1,224 SqFt
Key Details
Sold Price $277,000
Property Type Single Family Home
Sub Type Residential
Listing Status Sold
Purchase Type For Sale
Square Footage 1,224 sqft
Price per Sqft $226
Subdivision Evergreen 2
MLS Listing ID 23001909
Sold Date 03/03/23
Style Split Foyer
Bedrooms 3
Full Baths 2
Half Baths 1
Construction Status 44
HOA Fees $16/ann
Year Built 1979
Building Age 44
Lot Size 7,614 Sqft
Acres 0.1748
Lot Dimensions 68 x 115
Property Description
This charming 3 bedroom, 2.5 bath home is waiting for you to make it your own. The main level features an open living room/dining room with plenty of space to entertain. The kitchen is a cook's delight with the option of making it an eat in kitchen or additional storage space. The master bedroom features a private, full bath and a large closet. Downstairs features the family room with a wood burning fireplace great for relaxing, a half bath and an oversized laundry room with plenty of additional storage. The large garage has plenty of space to store your vehicles and lawn equipment, with additional shelving and storage. The level backyard features a patio great for entertaining family and friends. This home is in walking distance of Wildwood Town Center, trails and parks. Make this your home today!
Location
State MO
County St Louis
Area Lafayette
Rooms
Basement Bathroom in LL, Fireplace in LL, Partially Finished, Concrete, Rec/Family Area, Sump Pump
Interior
Interior Features Open Floorplan, Carpets
Heating Forced Air
Cooling Electric
Fireplaces Number 1
Fireplaces Type Woodburning Fireplce
Fireplace Y
Appliance Dishwasher, Disposal, Electric Oven
Exterior
Parking Features true
Garage Spaces 2.0
Private Pool false
Building
Lot Description Partial Fencing, Sidewalks, Streetlights
Sewer Public Sewer
Water Public
Architectural Style Traditional
Level or Stories Multi/Split
Structure Type Brk/Stn Veneer Frnt, Vinyl Siding
Construction Status 44
Schools
Elementary Schools Green Pines Elem.
Middle Schools Wildwood Middle
High Schools Lafayette Sr. High
School District Rockwood R-Vi
Others
Ownership Private
Acceptable Financing Cash Only, Conventional
Listing Terms Cash Only, Conventional
Special Listing Condition Owner Occupied, None
Read Less
Want to know what your home might be worth? Contact us for a FREE valuation!

Our team is ready to help you sell your home for the highest possible price ASAP
Bought with Roberta Doherty






