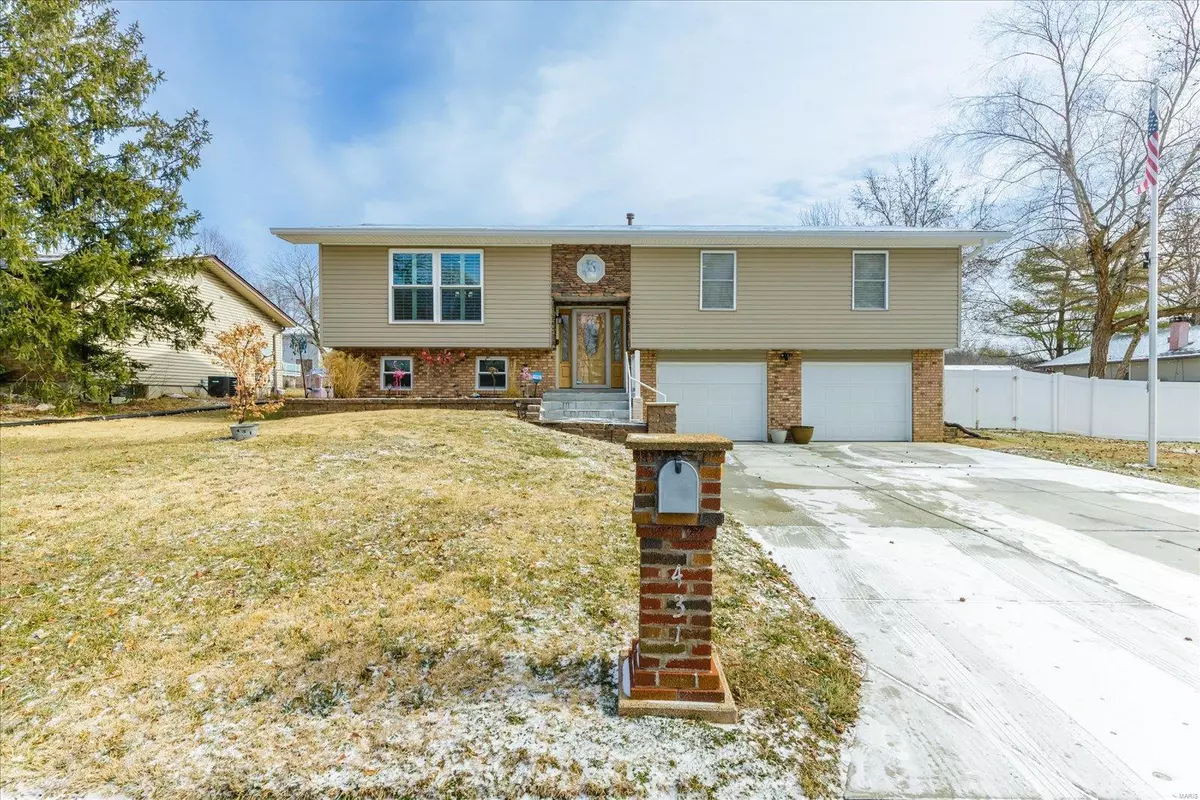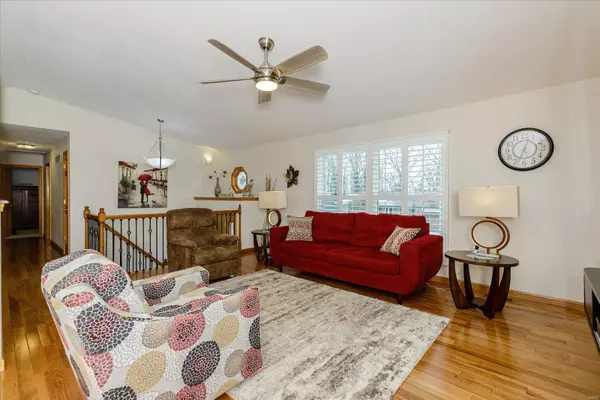$305,000
$300,000
1.7%For more information regarding the value of a property, please contact us for a free consultation.
431 Morningside DR St Peters, MO 63376
3 Beds
2 Baths
1,288 SqFt
Key Details
Sold Price $305,000
Property Type Single Family Home
Sub Type Residential
Listing Status Sold
Purchase Type For Sale
Square Footage 1,288 sqft
Price per Sqft $236
Subdivision Parkwoods North #2
MLS Listing ID 23005013
Sold Date 03/01/23
Style Split Foyer
Bedrooms 3
Full Baths 2
Construction Status 41
Year Built 1982
Building Age 41
Lot Size 9,601 Sqft
Acres 0.2204
Lot Dimensions 120 X 80
Property Description
Outstanding St Peters location just minutes from HWY 70 and 364 with brick and stone veneer provides attractive curb appeal. Enter to gleaming hickory wood floors, open floor plan with vaulted living room, dinning room and kitchen. Gorgeous wood cabinets with granite counter tops, built-in microwave and oven, and stainless steel appliances. Large Master Suite with updated bath and oversized shower. Two additional bedrooms and guest bath on main level. Lower level has bonus rec room with tall ceilings and hardwood flooring. Family room area with gas fireplace. Separate laundry/storage area. Large window door exits to 20X22 patio and gazebo that stays. Level back yard with storage shed and newer vinyl fencing. Newer GAF hi def shingle roof, vinyl siding with enclosed soffits and fascia, and brick mailbox. OS 2 car garage and driveway. Newer high efficiency furnace & updated windows. Plenty of room to relax, entertain and enjoy game night, outdoor movie night and much more!
Location
State MO
County St Charles
Area Fort Zumwalt East
Rooms
Basement Concrete, Fireplace in LL, Partially Finished, Concrete, Rec/Family Area
Interior
Interior Features Open Floorplan, Carpets, Special Millwork, Window Treatments, Some Wood Floors
Heating Forced Air 90+
Cooling Ceiling Fan(s), Electric
Fireplaces Number 1
Fireplaces Type Circulating, Gas Starter
Fireplace Y
Appliance Dishwasher, Disposal, Gas Oven, Refrigerator, Stainless Steel Appliance(s)
Exterior
Parking Features true
Garage Spaces 2.0
Private Pool false
Building
Lot Description Fencing, Level Lot, Streetlights
Sewer Public Sewer
Water Public
Architectural Style Traditional
Level or Stories Multi/Split
Structure Type Vinyl Siding
Construction Status 41
Schools
Elementary Schools Fairmount Elem.
Middle Schools Saeger Middle
High Schools Francis Howell Central High
School District Francis Howell R-Iii
Others
Ownership Private
Acceptable Financing Cash Only, Conventional, FHA, VA
Listing Terms Cash Only, Conventional, FHA, VA
Special Listing Condition None
Read Less
Want to know what your home might be worth? Contact us for a FREE valuation!

Our team is ready to help you sell your home for the highest possible price ASAP
Bought with Jason Thorpe






