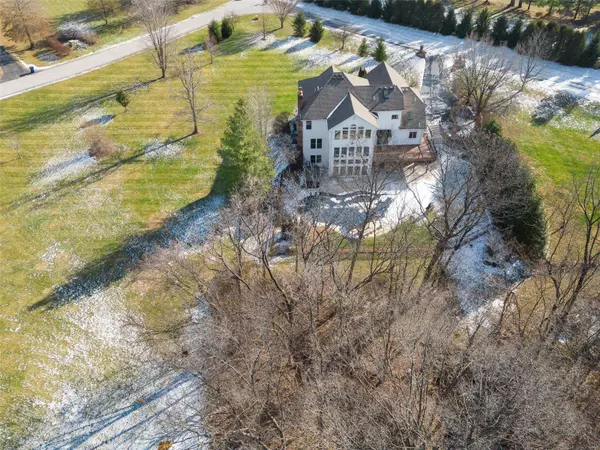$740,000
$790,000
6.3%For more information regarding the value of a property, please contact us for a free consultation.
241 Northlind DR Defiance, MO 63341
4 Beds
5 Baths
5,616 SqFt
Key Details
Sold Price $740,000
Property Type Single Family Home
Sub Type Residential
Listing Status Sold
Purchase Type For Sale
Square Footage 5,616 sqft
Price per Sqft $131
Subdivision Ridge Creek Estates
MLS Listing ID 22075818
Sold Date 02/23/23
Style Atrium
Bedrooms 4
Full Baths 4
Half Baths 1
Construction Status 24
HOA Fees $41/ann
Year Built 1999
Building Age 24
Lot Size 3.000 Acres
Acres 3.0
Lot Dimensions IRR
Property Description
PEACEFUL 3 Acres in Defiance! This one checks off all the boxes! 5 yr NEW Heated InGround 10' Deep Pool w/ Slide, Fireplace & 4 yr NEW 25K Hot Tub! 2story ATRIUM Walk Out w/ over 5,615+ sq ft & 24' Deep 3Car Garage! 4 Bed, 4.5 Bath features Vaulted Kitchen w/ GRANITE & Island, Skylight, 42” Upper Cabinets, WalkIn Organizer Pantry, Tile Floor & Backsplash, Newer LG Apls- Double Oven, Electric Cooktop & Ref stays! Slider to newer Aluminum Deck. Great Room w/ Wood Floor, Fireplace & Wall of Windows. Dining w/ Butler Cabinetry & Office. Half Bath & MF Laundry- W/D stays! Owner Suite w/ Cozy Sitting w/ FP & Window Wall, WalkIn Closet, Vaulted Bath w/ Skylight, StepIn Tile Shower w/ Bench, Corner Tub & Garden Windows. Bed #2 w/ Full Bath, Bed #3 & #4 w/ Jack/Jill Bath. Lower Level w/ Recreation, Fireplace, Entertainers Cabinetry, Bonus Room & Full Bath. Overhead Door Storage too. Septic & Public Water. Newer Paint/Carpet- 22, Doors & Windows, Roof- 18, Dual HVAC/HWH-17. Don't miss this one!
Location
State MO
County St Charles
Area Francis Howell
Rooms
Basement Concrete, Bathroom in LL, Fireplace in LL, Partially Finished, Concrete, Rec/Family Area, Walk-Out Access
Interior
Interior Features High Ceilings, Coffered Ceiling(s), Open Floorplan, Carpets, Vaulted Ceiling, Walk-in Closet(s), Wet Bar, Some Wood Floors
Heating Dual, Forced Air, Humidifier, Zoned
Cooling Ceiling Fan(s), Electric, Dual, Zoned
Fireplaces Number 3
Fireplaces Type Gas, Non Functional, Woodburning Fireplce
Fireplace Y
Appliance Central Vacuum, Dishwasher, Double Oven, Dryer, Electric Cooktop, Gas Cooktop, Microwave, Refrigerator, Washer, Wine Cooler
Exterior
Parking Features true
Garage Spaces 3.0
Amenities Available Spa/Hot Tub, Private Inground Pool, Underground Utilities
Private Pool true
Building
Lot Description Backs to Trees/Woods, Fencing, Level Lot, Streetlights
Story 2
Sewer Septic Tank
Water Public
Architectural Style Traditional
Level or Stories Two
Structure Type Brick Veneer, Vinyl Siding
Construction Status 24
Schools
Elementary Schools Daniel Boone Elem.
Middle Schools Francis Howell Middle
High Schools Francis Howell High
School District Francis Howell R-Iii
Others
Ownership Private
Acceptable Financing Cash Only, Conventional, FHA, VA
Listing Terms Cash Only, Conventional, FHA, VA
Special Listing Condition None
Read Less
Want to know what your home might be worth? Contact us for a FREE valuation!

Our team is ready to help you sell your home for the highest possible price ASAP
Bought with Marc Sinclair





