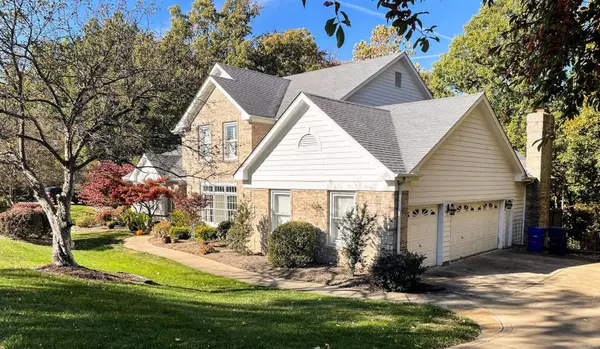$750,000
$750,000
For more information regarding the value of a property, please contact us for a free consultation.
17707 Hornbean DR Wildwood, MO 63005
5 Beds
5 Baths
4,996 SqFt
Key Details
Sold Price $750,000
Property Type Single Family Home
Sub Type Residential
Listing Status Sold
Purchase Type For Sale
Square Footage 4,996 sqft
Price per Sqft $150
Subdivision Wildhorse Village H
MLS Listing ID 22076749
Sold Date 02/21/23
Style Other
Bedrooms 5
Full Baths 4
Half Baths 1
Construction Status 31
HOA Fees $83/ann
Year Built 1992
Building Age 31
Lot Size 0.900 Acres
Acres 0.9
Lot Dimensions 197 x 195
Property Description
Exceptionally renovated, meticulously maintained 5 bed/5 bath home in sought-after Wildhorse Village. From the stunning curb appeal to the 2 story great room, soaring ceilings & (just under) 1-acre private wooded lot, this home is designed to impress. Soaring ceilings, decorative molding,2-story windows,& a massive wrap-around deck – Fall in love with your gourmet kitchen, a center point for entertaining. Eat-in kitchen, formal dining room, hearth room, laundry room – & a massive primary suite (walk-in closets, opulent bath wi/soaking tub/separate shower) complete your 1st floor. 3 great sized bedrooms -1 an en suite) & a jack/jill bath on the 2nd floor – & the best for last: your expansive finished basement: Gas fireplace, built-in bar, full bath, large bedroom/home office, & tons of well-organized storage space – including a cedar closet. Plus amazing subdivision amenities: pool/lake/tennis court and minutes away from highway access and the best shopping options in West County.
Location
State MO
County St Louis
Area Lafayette
Rooms
Basement Concrete, Bathroom in LL, Fireplace in LL, Partially Finished, Rec/Family Area, Sleeping Area, Walk-Out Access
Interior
Interior Features Bookcases, Cathedral Ceiling(s), Open Floorplan, Carpets, Special Millwork, Walk-in Closet(s), Wet Bar, Some Wood Floors
Heating Forced Air, Zoned
Cooling Ceiling Fan(s), Electric, Zoned
Fireplaces Number 3
Fireplaces Type Gas, Woodburning Fireplce
Fireplace Y
Appliance Dishwasher, Disposal, Gas Cooktop, Microwave, Range Hood, Gas Oven, Refrigerator, Stainless Steel Appliance(s), Wine Cooler
Exterior
Parking Features true
Garage Spaces 3.0
Amenities Available Pool, Tennis Court(s), Clubhouse, Spa/Hot Tub, Underground Utilities
Private Pool false
Building
Lot Description Backs to Trees/Woods, Sidewalks, Streetlights
Story 1.5
Sewer Public Sewer
Water Public
Architectural Style Traditional
Level or Stories One and One Half
Structure Type Brick, Frame
Construction Status 31
Schools
Elementary Schools Chesterfield Elem.
Middle Schools Rockwood Valley Middle
High Schools Lafayette Sr. High
School District Rockwood R-Vi
Others
Ownership Private
Acceptable Financing Cash Only, Conventional
Listing Terms Cash Only, Conventional
Special Listing Condition Owner Occupied, Renovated, None
Read Less
Want to know what your home might be worth? Contact us for a FREE valuation!

Our team is ready to help you sell your home for the highest possible price ASAP
Bought with Cathy Herzog





