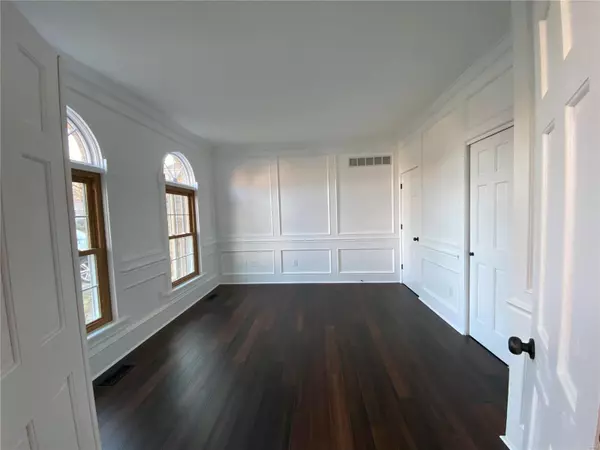$549,900
$549,900
For more information regarding the value of a property, please contact us for a free consultation.
3 S Muirfield CT St Charles, MO 63304
4 Beds
4 Baths
4,175 SqFt
Key Details
Sold Price $549,900
Property Type Single Family Home
Sub Type Residential
Listing Status Sold
Purchase Type For Sale
Square Footage 4,175 sqft
Price per Sqft $131
Subdivision Muirfield #2
MLS Listing ID 23004136
Sold Date 02/14/23
Style Other
Bedrooms 4
Full Baths 3
Half Baths 1
Construction Status 36
HOA Fees $40/ann
Year Built 1987
Building Age 36
Lot Size 0.450 Acres
Acres 0.45
Lot Dimensions .45 acres
Property Description
Newly renovated former display home in Muirfield subdivision. Over 4000 sf of living space. Elegant front elevation with paver walkway and fountain. Spiral staircase welcomes you to the front entry foyer. Work from home in the private office. Formal living room and dining room. New hardwood floors throughout. New kitchen with white shaker cabinets, granite countertops and stainless steel appliances. Vaulted ceiling hearth room with woodburning fireplace and separate rear staircase. Upstairs are four bedrooms, including the large master suite featuring a coffered ceiling. The master bath has a vaulted ceiling, skylight, two walk-in closets, double vanities, separate shower and Jacuzzi tub. Upper hall bath offers double vanities and separate water closet. The finished lower level has a wet bar and a huge living space, plus two finished rooms with double closets and a full bath. Large covered patio out back offers plenty of outdoor living space in the huge fenced back yard. Broker-owned.
Location
State MO
County St Charles
Area Francis Howell
Rooms
Basement Bathroom in LL, Full, Partially Finished, Concrete, Rec/Family Area, Sleeping Area, Sump Pump
Interior
Interior Features Bookcases, Coffered Ceiling(s), Special Millwork, Vaulted Ceiling, Walk-in Closet(s), Wet Bar, Some Wood Floors
Heating Forced Air
Cooling Electric
Fireplaces Number 1
Fireplaces Type Woodburning Fireplce
Fireplace Y
Appliance Dishwasher, Disposal, Microwave, Electric Oven, Refrigerator, Stainless Steel Appliance(s)
Exterior
Parking Features true
Garage Spaces 2.0
Amenities Available Pool
Private Pool false
Building
Lot Description Cul-De-Sac, Fencing, Level Lot, Wood Fence
Story 2
Sewer Public Sewer
Water Public
Architectural Style Traditional
Level or Stories Two
Structure Type Brk/Stn Veneer Frnt, Frame, Vinyl Siding
Construction Status 36
Schools
Elementary Schools Independence Elem.
Middle Schools Bryan Middle
High Schools Francis Howell High
School District Francis Howell R-Iii
Others
Ownership Private
Acceptable Financing Cash Only, Conventional, FHA
Listing Terms Cash Only, Conventional, FHA
Special Listing Condition Renovated, None
Read Less
Want to know what your home might be worth? Contact us for a FREE valuation!

Our team is ready to help you sell your home for the highest possible price ASAP
Bought with Erica Timko






