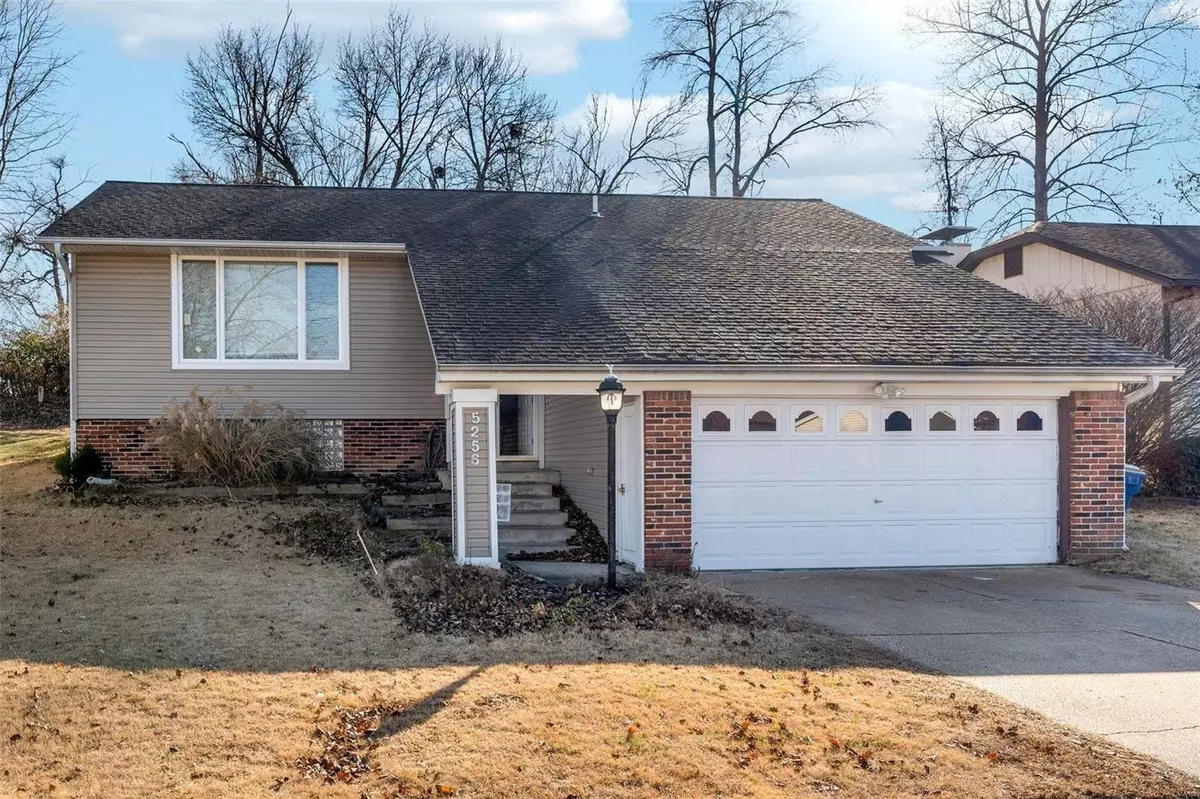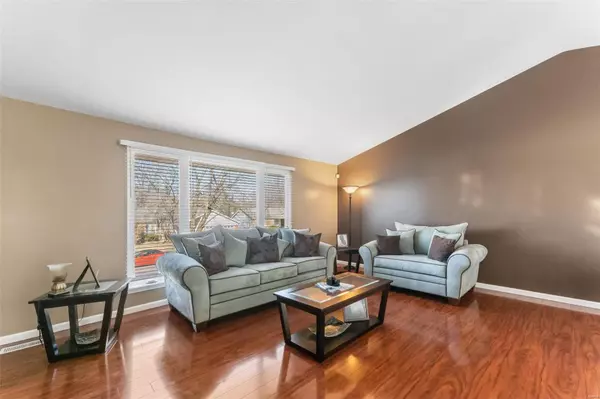$210,000
$210,000
For more information regarding the value of a property, please contact us for a free consultation.
5256 Trailview DR Black Jack, MO 63033
4 Beds
3 Baths
1,228 SqFt
Key Details
Sold Price $210,000
Property Type Single Family Home
Sub Type Residential
Listing Status Sold
Purchase Type For Sale
Square Footage 1,228 sqft
Price per Sqft $171
Subdivision Trailwoods 10
MLS Listing ID 22073030
Sold Date 02/09/23
Style Split Foyer
Bedrooms 4
Full Baths 3
Construction Status 49
Year Built 1974
Building Age 49
Lot Size 7,928 Sqft
Acres 0.182
Lot Dimensions 65x122
Property Description
Welcome Home to 5256 Trailview. This beautiful 3 bed,3 bath home is located in Trailwoods Subdivision. The proud owners of this home have made many updates incl new flooring, freshly painted throughout, new lighting & updated bathrooms. The kitchen boasts stainless steel appliances, updated cabinets & counters. The large window in the kitchen allows you to prepare meals whilst watching the children play in the large, level backyard. Relax in your primary bedrm with dbl closet & access to the attached, updated bathrm. 2 additional bedrms & a large family room complete the main level. The lower level incl a large rec room, 4th bedroom, a full bathroom and laundry. Sellers are offering an AHS Shield Essential Home Warranty. Stainless Steel Refrigerator and Vivint Security system stays with the home. Close to schools, churches, shopping & just 12 minutes from the new Saint Louis Zoo WildCare Park. Make this yours today!
Location
State MO
County St Louis
Area Hazelwood East
Rooms
Basement Bathroom in LL, Fireplace in LL, Concrete, Rec/Family Area, Sleeping Area
Interior
Interior Features Carpets, Window Treatments, Vaulted Ceiling
Heating Forced Air
Cooling Ceiling Fan(s), Electric, Zoned
Fireplaces Number 1
Fireplaces Type Woodburning Fireplce
Fireplace Y
Appliance Dishwasher, Disposal, Gas Oven, Refrigerator, Stainless Steel Appliance(s)
Exterior
Parking Features true
Garage Spaces 2.0
Private Pool false
Building
Lot Description Level Lot, Partial Fencing
Sewer Public Sewer
Water Public
Architectural Style Traditional
Level or Stories Multi/Split
Structure Type Brick Veneer, Vinyl Siding
Construction Status 49
Schools
Elementary Schools Jamestown Elem.
Middle Schools Central Middle
High Schools Hazelwood Central High
School District Hazelwood
Others
Ownership Private
Acceptable Financing Cash Only, Conventional, FHA, VA
Listing Terms Cash Only, Conventional, FHA, VA
Special Listing Condition Owner Occupied, None
Read Less
Want to know what your home might be worth? Contact us for a FREE valuation!

Our team is ready to help you sell your home for the highest possible price ASAP
Bought with Angela Thomas





