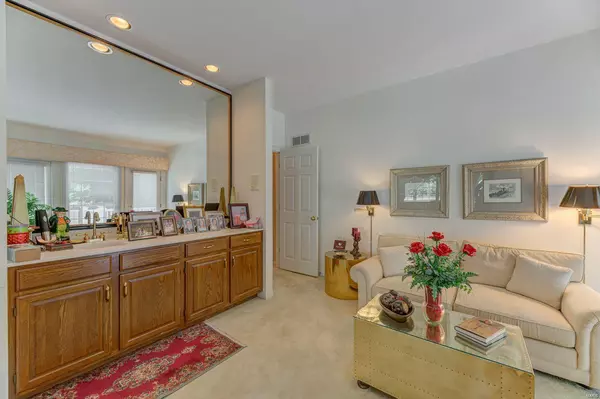$474,000
$499,000
5.0%For more information regarding the value of a property, please contact us for a free consultation.
14024 Woods Mill Cove DR Chesterfield, MO 63017
2 Beds
3 Baths
2,117 SqFt
Key Details
Sold Price $474,000
Property Type Condo
Sub Type Condo/Coop/Villa
Listing Status Sold
Purchase Type For Sale
Square Footage 2,117 sqft
Price per Sqft $223
Subdivision Terraces At Woods Mill Cove
MLS Listing ID 22055948
Sold Date 02/09/23
Style Ranch
Bedrooms 2
Full Baths 2
Half Baths 1
Construction Status 34
HOA Fees $420/mo
Year Built 1989
Building Age 34
Lot Size 8,712 Sqft
Acres 0.2
Property Description
Back on Market, no fault of seller! Bright, spacious ranch in sought-after Terraces at Woods Mill Cove! Center hall plan boasts Foyer w/marble floor. Beautiful DR w/chair rail & crown molding. Large LR w/FP w/gas logs & marble surround, vaulted ceiling w/ceiling fan & beautiful bay window. Charming den off LR has walk-up wet bar w/wall of cabinets & french doors leading to deck. Wonderful kitchen w/42" cabinets, SS appliances, solid surface counters, pantry & breakfast bar. Very bright Breakfast Rm has wrap around windows. Separate area adjoining Kitchen w/planning deck w/42" cabinets. Laundry Rm has ample cabinets, sink & utility closet. Guest bath off foyer w/marble floor. Spacious light filled master bedrm has lots of windows & 2 large walk-in closets. Ensuite bath w/separate sinks, vanity, separate tub & shower. LL has a spacious family Rm w/gas FP. Game Rm area has walk-behind wet bar w/fridge. Other rooms are large w/loads of closets. Full bath & lrg storage Rms complete the LL.
Location
State MO
County St Louis
Area Parkway Central
Rooms
Basement Concrete, Bathroom in LL, Full, Partially Finished, Concrete, Rec/Family Area, Sump Pump
Interior
Interior Features Center Hall Plan, High Ceilings, Carpets, Special Millwork, Window Treatments, Vaulted Ceiling, Walk-in Closet(s), Wet Bar
Heating Dual, Forced Air
Cooling Ceiling Fan(s), Electric
Fireplaces Number 2
Fireplaces Type Full Masonry, Gas Starter, Woodburning Fireplce
Fireplace Y
Appliance Dishwasher, Disposal, Cooktop, Microwave, Electric Oven, Refrigerator
Exterior
Parking Features true
Garage Spaces 2.0
Private Pool false
Building
Lot Description Backs to Comm. Grnd, Backs to Trees/Woods, Corner Lot, Level Lot, Sidewalks, Streetlights
Story 1
Sewer Public Sewer
Water Public
Architectural Style Traditional
Level or Stories One
Structure Type Brick Veneer, Other
Construction Status 34
Schools
Elementary Schools Green Trails Elem.
Middle Schools Central Middle
High Schools Parkway Central High
School District Parkway C-2
Others
HOA Fee Include Some Insurance, Maintenance Grounds, Parking, Snow Removal
Ownership Private
Acceptable Financing Cash Only, Conventional
Listing Terms Cash Only, Conventional
Special Listing Condition None
Read Less
Want to know what your home might be worth? Contact us for a FREE valuation!

Our team is ready to help you sell your home for the highest possible price ASAP
Bought with Julie Otto






