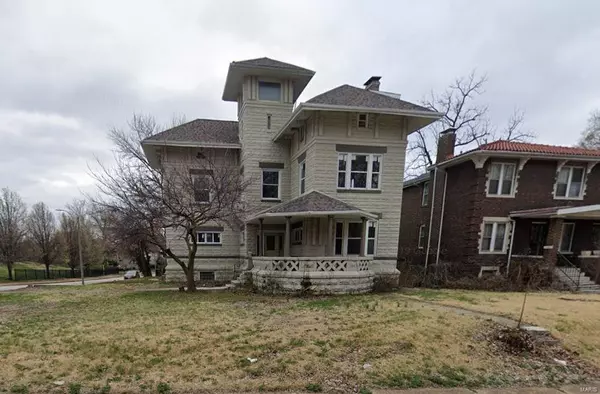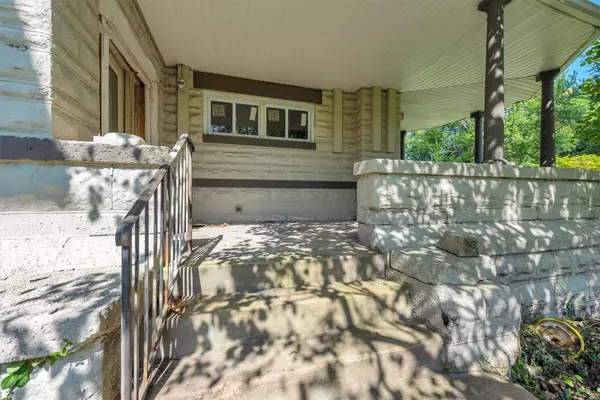$75,000
$79,900
6.1%For more information regarding the value of a property, please contact us for a free consultation.
5920 Julian AVE St Louis, MO 63112
5 Beds
3 Baths
2,270 SqFt
Key Details
Sold Price $75,000
Property Type Single Family Home
Sub Type Residential
Listing Status Sold
Purchase Type For Sale
Square Footage 2,270 sqft
Price per Sqft $33
Subdivision Woodland Park Add
MLS Listing ID 22057329
Sold Date 01/31/23
Style Other
Bedrooms 5
Full Baths 2
Half Baths 1
Construction Status 117
Year Built 1906
Building Age 117
Lot Size 6,678 Sqft
Acres 0.1533
Lot Dimensions irreg
Property Description
Regal 1906 HISTORIC CASTLE with 3rd floor LOOKOUT TOWER & grand curved stone wrap around front porch is ready to be re-awakened to magnificence. This 3 story CENTURY HOME is conveniently located in the Central West End near St. Louis attractions, Wash U & Forest Park. The stately architecture & SOARING CEILINGS have the bones needed to achieve ARV (After Repair Values) seen in the area over $400k (15 Thornby). Majestic front staircase, rear staircase, 4+ bedrooms, 3+ Baths, Dining Room, Great Room, Foyer, Kitchen, Loft, Den, Music Room, Conservatory, Upstairs Laundry & other special areas. Notable STONE FIREPLACES & SKY HIGH TOWER are some of the striking character features of the home. Can you hear the music from events past & future? 10 YEAR OLD ROOF, some NEW WINDOWS, FRAMING, & some electrical completed. Upstairs HUGE BONUS SPACE ready to be a studio, loft, library, office space, home theater or additional bedrooms. BASEMENT. Off Street parking pad for 6+ cars on low traffic block.
Location
State MO
County St Louis City
Area Central West
Rooms
Basement Full, Unfinished, Walk-Out Access
Interior
Interior Features Historic/Period Mlwk, Open Floorplan, Special Millwork, High Ceilings, Vaulted Ceiling
Heating Other
Cooling None
Fireplaces Number 2
Fireplaces Type Full Masonry, Non Functional
Fireplace Y
Exterior
Parking Features false
Private Pool false
Building
Lot Description Corner Lot, Fencing, Level Lot, Sidewalks, Streetlights
Story 2
Sewer Public Sewer
Water Public
Architectural Style Historic, Traditional, Other
Level or Stories Two
Structure Type Brick
Construction Status 117
Schools
Elementary Schools Hamilton Elem. Community Ed.
Middle Schools Yeatman-Liddell Middle School
High Schools Sumner High
School District St. Louis City
Others
Ownership Private
Acceptable Financing Cash Only, Conventional, RRM/ARM, Other
Listing Terms Cash Only, Conventional, RRM/ARM, Other
Special Listing Condition None
Read Less
Want to know what your home might be worth? Contact us for a FREE valuation!

Our team is ready to help you sell your home for the highest possible price ASAP
Bought with Tynina Grissom





