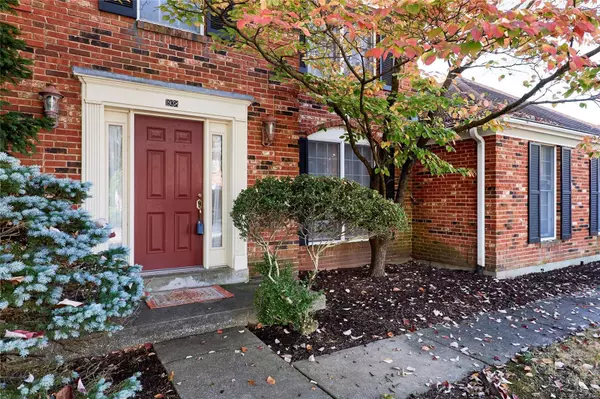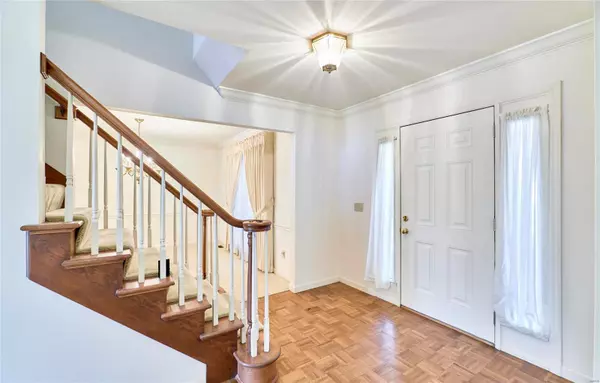$395,000
$389,900
1.3%For more information regarding the value of a property, please contact us for a free consultation.
1938 Walnutway DR St Louis, MO 63146
4 Beds
3 Baths
2,419 SqFt
Key Details
Sold Price $395,000
Property Type Single Family Home
Sub Type Residential
Listing Status Sold
Purchase Type For Sale
Square Footage 2,419 sqft
Price per Sqft $163
Subdivision Regal Green 4 A Village Of Polo Run
MLS Listing ID 22067075
Sold Date 01/26/23
Style Other
Bedrooms 4
Full Baths 2
Half Baths 1
Construction Status 35
HOA Fees $48/ann
Year Built 1988
Building Age 35
Lot Size 9,583 Sqft
Acres 0.22
Lot Dimensions 116x84
Property Description
Beautifully maintained front yard with professional landscaping invites you into an entry foyer featuring hardwood floors. Main level highlights include separate living and dining rooms to the left and right upon walking into the front door. Further in on the main level is a substantial size family room featuring wet bar, TONS of natural light, and gas fireplace. A step further is your eat-in kitchen w/ cherrywood cabinets and center island, with cooktop/downdraft. From both family room & kitchen have access to the back deck (2017). Upstairs are your 4 Generously sized bedrooms featuring a master suite with separate tub/shower and double vanities. In addition to its Massive size & High ceiling, master also features a vast walk-in closet. This corner lot home in highly sought after Parkway Schools also features side entry 2-car garage that walks into main floor laundry / mud room! Unfinished LL, walks out to backyard. BACK ON MARKET DUE TO BUYERS INABILITY TO OBTAIN FINANCING.
Location
State MO
County St Louis
Area Parkway North
Rooms
Basement Concrete, Full, Concrete, Sump Pump, Unfinished, Walk-Out Access
Interior
Interior Features Carpets, Special Millwork, Window Treatments, Walk-in Closet(s), Wet Bar, Some Wood Floors
Heating Forced Air
Cooling Electric
Fireplaces Number 1
Fireplaces Type Full Masonry, Gas, Gas Starter, Woodburning Fireplce
Fireplace Y
Appliance Dishwasher, Disposal, Cooktop, Dryer, Electric Cooktop, Microwave, Refrigerator, Wall Oven, Washer
Exterior
Parking Features true
Garage Spaces 2.0
Amenities Available Pool, Tennis Court(s)
Private Pool false
Building
Lot Description Corner Lot, Level Lot, Sidewalks, Streetlights
Story 2
Sewer Public Sewer
Water Public
Architectural Style Traditional
Level or Stories Two
Structure Type Brick Veneer
Construction Status 35
Schools
Elementary Schools Mckelvey Elem.
Middle Schools Northeast Middle
High Schools Parkway North High
School District Parkway C-2
Others
Ownership Private
Acceptable Financing Cash Only, Conventional, FHA, RRM/ARM, VA
Listing Terms Cash Only, Conventional, FHA, RRM/ARM, VA
Special Listing Condition None
Read Less
Want to know what your home might be worth? Contact us for a FREE valuation!

Our team is ready to help you sell your home for the highest possible price ASAP
Bought with Angela Orman






