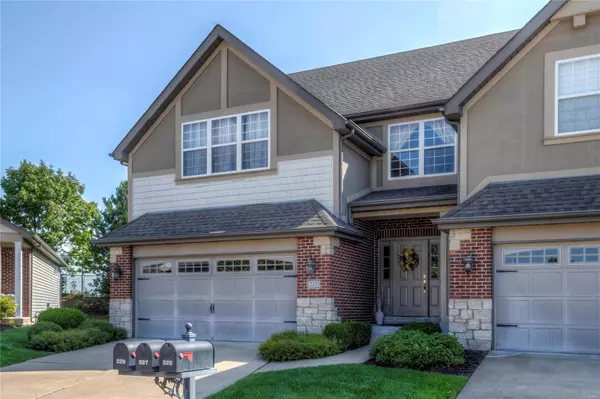$322,500
$325,000
0.8%For more information regarding the value of a property, please contact us for a free consultation.
225 City Gate LN St Charles, MO 63303
3 Beds
3 Baths
2,436 SqFt
Key Details
Sold Price $322,500
Property Type Single Family Home
Sub Type Residential
Listing Status Sold
Purchase Type For Sale
Square Footage 2,436 sqft
Price per Sqft $132
Subdivision Pointe At Heritage Crossing
MLS Listing ID 22063433
Sold Date 01/27/23
Style Villa
Bedrooms 3
Full Baths 2
Half Baths 1
Construction Status 17
HOA Fees $210/mo
Year Built 2006
Building Age 17
Lot Size 7,405 Sqft
Acres 0.17
Lot Dimensions 24/92x138/124
Property Description
Welcome to 225 City Gate Lane! What an *excellent* location: fast access to 94 or 364! This is a very roomy villa (nearly 2500 sf), featuring 3BR plus Loft, 2.5 Baths, 2-car garage, 9' ceilings plus vaulted ceiling, Main Floor Master w/luxury bath, Separate Dining Room, tall pour foundation with rough-in bath. It's all here! Professionally painted September 2022. Pointe @ Heritage Crossing is a beautiful development; great curb appeal! Spacious entry foyer opens to formal dining area. Charming swinging door from DR to kitchen. Kitchen is open to Great Room & features 42" cabinetry w/abundance of counter space, plus pantry (fridge stays). Half bath off Great Room. Main floor laundry w/cabinets (w/d stay). Master features walk-in & second closet, ceiling fan, luxury bath w/separate sink areas, shower & corner tub. Heading upstairs, big loft with half-wall overlooking great room. Positively huge secondary bedrooms with walk-in closets, plus 3rd full bath. See this one today!
Location
State MO
County St Charles
Area Francis Howell North
Rooms
Basement Concrete, Full, Concrete, Bath/Stubbed, Sump Pump, Unfinished
Interior
Interior Features High Ceilings, Open Floorplan, Carpets, Window Treatments, High Ceilings, Vaulted Ceiling, Walk-in Closet(s), Some Wood Floors
Heating Forced Air
Cooling Ceiling Fan(s), Electric
Fireplaces Type None
Fireplace Y
Appliance Dishwasher, Disposal, Dryer, Microwave, Electric Oven, Refrigerator, Washer
Exterior
Parking Features true
Garage Spaces 2.0
Private Pool false
Building
Lot Description Backs to Trees/Woods, Cul-De-Sac, Level Lot, Sidewalks, Streetlights
Story 2
Sewer Public Sewer
Water Public
Architectural Style Traditional
Level or Stories Two
Structure Type Brick Veneer, Frame, Stucco, Vinyl Siding
Construction Status 17
Schools
Elementary Schools Becky-David Elem.
Middle Schools Barnwell Middle
High Schools Francis Howell North High
School District Francis Howell R-Iii
Others
Ownership Private
Acceptable Financing Cash Only, Conventional, FHA, VA
Listing Terms Cash Only, Conventional, FHA, VA
Special Listing Condition Owner Occupied, None
Read Less
Want to know what your home might be worth? Contact us for a FREE valuation!

Our team is ready to help you sell your home for the highest possible price ASAP
Bought with William Cooper






