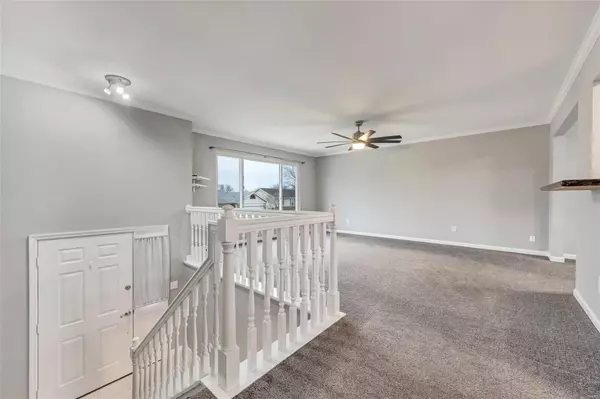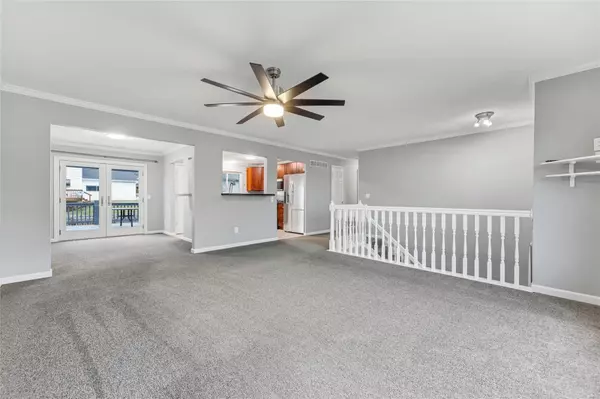$302,500
$300,000
0.8%For more information regarding the value of a property, please contact us for a free consultation.
1273 Poseidon CT St Peters, MO 63376
4 Beds
3 Baths
1,819 SqFt
Key Details
Sold Price $302,500
Property Type Single Family Home
Sub Type Residential
Listing Status Sold
Purchase Type For Sale
Square Footage 1,819 sqft
Price per Sqft $166
Subdivision Pegasus Farms #2
MLS Listing ID 22074372
Sold Date 01/26/23
Style Split Foyer
Bedrooms 4
Full Baths 3
Construction Status 33
Year Built 1990
Building Age 33
Lot Size 7,841 Sqft
Acres 0.18
Lot Dimensions 75'x99'
Property Description
Don't miss out on this updated home located in the heart of St. Peters; conveniently near parks, shopping, restaurants, and I-70! 1273 Poseidon Court boasts newer flooring, paint, windows/doors, kitchen (appliances are still under warranty!), and bathrooms - plus all the little extras such as 6 panel doors, fireplace, tiled showers and lighted ceiling fans in every bedroom. Tons of closet space, a professionally organized walk-in, oversized garage, and large shed will meet your storage needs. There is a master suite located on both levels; perfect mother-in-law quarters or easily convert the lower level space into a great room. Whether you are entertaining in the open floor plan, set up your workshop in the massive garage, or relaxing on the large pergola covered deck overlooking your fenced back yard, this home is sure to meet your every desire!
Location
State MO
County St Charles
Area Francis Howell Cntrl
Rooms
Basement Concrete, Bathroom in LL, Fireplace in LL, Partially Finished, Sleeping Area, Sump Pump, Walk-Out Access
Interior
Interior Features Center Hall Plan, Open Floorplan, Carpets
Heating Forced Air
Cooling Attic Fan, Ceiling Fan(s), Electric
Fireplaces Number 1
Fireplaces Type Woodburning Fireplce
Fireplace Y
Appliance Dishwasher, Disposal, Dryer, Microwave, Gas Oven, Refrigerator, Stainless Steel Appliance(s), Washer
Exterior
Parking Features true
Garage Spaces 2.0
Amenities Available Underground Utilities
Private Pool false
Building
Lot Description Fencing, Level Lot, Sidewalks, Streetlights, Wood Fence
Sewer Public Sewer
Water Public
Architectural Style Traditional
Level or Stories Multi/Split
Structure Type Brk/Stn Veneer Frnt, Vinyl Siding
Construction Status 33
Schools
Elementary Schools Warren Elem.
Middle Schools Saeger Middle
High Schools Francis Howell Central High
School District Francis Howell R-Iii
Others
Ownership Private
Acceptable Financing Cash Only, Conventional, FHA, VA
Listing Terms Cash Only, Conventional, FHA, VA
Special Listing Condition None
Read Less
Want to know what your home might be worth? Contact us for a FREE valuation!

Our team is ready to help you sell your home for the highest possible price ASAP
Bought with Jessica Humphreys






