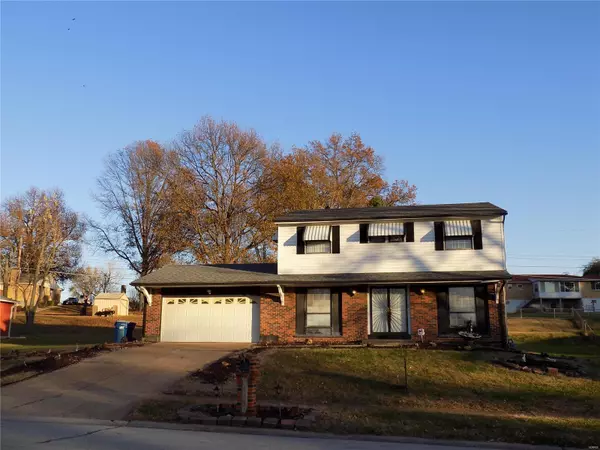$145,000
$179,000
19.0%For more information regarding the value of a property, please contact us for a free consultation.
12594 Stoneridge DR Black Jack, MO 63033
5 Beds
3 Baths
1,952 SqFt
Key Details
Sold Price $145,000
Property Type Single Family Home
Sub Type Residential
Listing Status Sold
Purchase Type For Sale
Square Footage 1,952 sqft
Price per Sqft $74
Subdivision Tamerlaine
MLS Listing ID 22069950
Sold Date 01/20/23
Style A-Frame
Bedrooms 5
Full Baths 2
Half Baths 1
Construction Status 54
Year Built 1969
Building Age 54
Lot Size 0.331 Acres
Acres 0.3309
Lot Dimensions 140'X136'X129'X106'
Property Description
PRICE REDUCED! Spacious 2-sty approx. 1,952 sq.ft., on approx. 1/3 ac. Roof was torn off & replaced w/architectural shingle in 2015. Vinyl siding & covered soffits. New furnace & A/C in Aug. 2020. Huge back yard featuring a 17'X14' concrete patio & gas grill [non-functional] for those family gatherings! Interior features double door entry, foyer & center hall plan, formal lr & din rms, mn fl fam rm, kitchen with gas stove/oven, dishwasher, & refrigerator all “sold as is,” breakfast rm, mn fl laundry, 1/2 bath. Lg MBR suite w/full bth, full hall bth & 3 additional bedrms. LL is mostly finished w/a possible bedrm or office, utility rm, & bonus rm. Updtd circuit breaker box. Home is sold in “AS IS” condition. Seller will do no repairs & will not order City of Black Jack inspection nor make any repairs as a result of city insp. Tub/shower water controls in hall bth are inoperable & shower water controls in MBR are inoperable.
Location
State MO
County St Louis
Area Hazelwood Central
Rooms
Basement Full, Partially Finished, Concrete, Rec/Family Area, Sleeping Area
Interior
Interior Features Center Hall Plan, Carpets, Window Treatments
Heating Forced Air
Cooling Ceiling Fan(s), Electric
Fireplaces Type None
Fireplace Y
Exterior
Parking Features true
Garage Spaces 2.0
Private Pool false
Building
Lot Description Sidewalks
Story 2
Sewer Public Sewer
Water Public
Architectural Style Traditional
Level or Stories Two
Structure Type Brick Veneer, Brk/Stn Veneer Frnt, Vinyl Siding
Construction Status 54
Schools
Elementary Schools Jury Elem.
Middle Schools Central Middle
High Schools Hazelwood Central High
School District Hazelwood
Others
Ownership Private
Acceptable Financing Cash Only, Conventional
Listing Terms Cash Only, Conventional
Special Listing Condition Owner Occupied, None
Read Less
Want to know what your home might be worth? Contact us for a FREE valuation!

Our team is ready to help you sell your home for the highest possible price ASAP
Bought with Lawrence Berry





