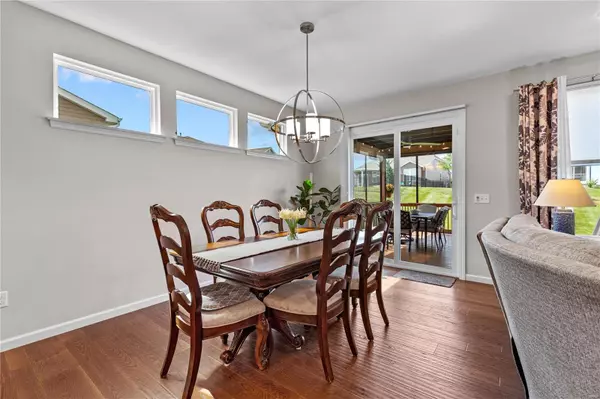$475,000
$479,900
1.0%For more information regarding the value of a property, please contact us for a free consultation.
101 Palermo PL St Peters, MO 63376
4 Beds
3 Baths
2,694 SqFt
Key Details
Sold Price $475,000
Property Type Single Family Home
Sub Type Residential
Listing Status Sold
Purchase Type For Sale
Square Footage 2,694 sqft
Price per Sqft $176
Subdivision Crossing At Bella Vista
MLS Listing ID 22062476
Sold Date 01/17/23
Style Villa
Bedrooms 4
Full Baths 3
Construction Status 4
HOA Fees $200/mo
Year Built 2019
Building Age 4
Lot Size 10,032 Sqft
Acres 0.2303
Lot Dimensions XX
Property Description
This single family home has the advantage of having all lawn maintenance, irrigation, leaves, snow removal for low monthly hoa. Master suite boasts jet tub, separate shower, dual sink vanity. Gourmet kit features huge ctr isle/brkfst bar, white shaker cabs & granite counters. Dining rm provides sliders to screened cedar deck & patio. Great rm, laundry & 2 add'l bedrms complete main level. Finished bsmt provides 4th bedrm(proper egress), fam rm, 3rd full bath & plenty of storage. Addl upgrades: custom window trtmnts, 9 ft. main flr ceilings, wood flrs thru out most of main level, ceiling fans in all bedrms, great rm & deck, 11' ceiling insulated garage & doors. LED deck lighting, wood lam flrs bed#4 & fam rm, adult ht bath vanities, high effi furn w/humidifier, laundry sink, gorgeous landscaping & raised planting beds. Builder grade windows replaced with Pella 9/21. Hands down, this is a better value than building new! Sellers will consider interest rate buydown for buyer.
Location
State MO
County St Charles
Area Francis Howell North
Rooms
Basement Bathroom in LL, Egress Window(s), Partially Finished, Concrete, Rec/Family Area, Sleeping Area, Storage Space
Interior
Interior Features Bookcases, High Ceilings, Open Floorplan, Window Treatments, Walk-in Closet(s), Some Wood Floors
Heating Forced Air
Cooling Ceiling Fan(s), Electric
Fireplaces Type None
Fireplace Y
Appliance Dishwasher, Disposal, Microwave, Gas Oven
Exterior
Parking Features true
Garage Spaces 3.0
Private Pool false
Building
Story 1
Sewer Public Sewer
Water Public
Architectural Style Traditional
Level or Stories One
Structure Type Vinyl Siding
Construction Status 4
Schools
Elementary Schools Fairmount Elem.
Middle Schools Hollenbeck Middle
High Schools Francis Howell North High
School District Francis Howell R-Iii
Others
Ownership Private
Acceptable Financing Cash Only, Conventional
Listing Terms Cash Only, Conventional
Special Listing Condition None
Read Less
Want to know what your home might be worth? Contact us for a FREE valuation!

Our team is ready to help you sell your home for the highest possible price ASAP
Bought with Kelly McCarthy






