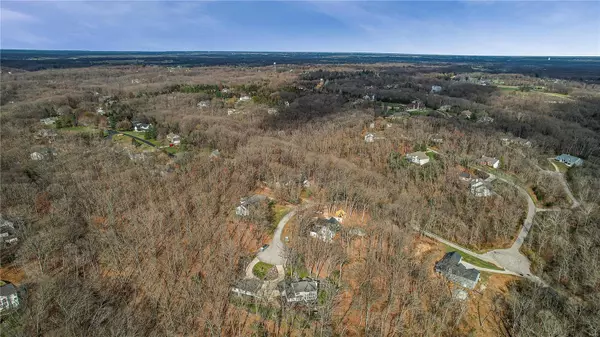$670,000
$682,000
1.8%For more information regarding the value of a property, please contact us for a free consultation.
928 Acorn Ridge CT Defiance, MO 63341
4 Beds
4 Baths
2,304 SqFt
Key Details
Sold Price $670,000
Property Type Single Family Home
Sub Type Residential
Listing Status Sold
Purchase Type For Sale
Square Footage 2,304 sqft
Price per Sqft $290
Subdivision Ridgefield Farms #5
MLS Listing ID 22072204
Sold Date 01/13/23
Style Atrium
Bedrooms 4
Full Baths 3
Half Baths 1
Construction Status 25
HOA Fees $41/ann
Year Built 1998
Building Age 25
Lot Size 3.030 Acres
Acres 3.03
Lot Dimensions 131987 sq ft
Property Description
Private 3+Acres, Treetops of Defiance 2 Story Atrium 4 Bed 3.5 Bath, Attach/Detach 3-2 car garage, on CuldeSac in Ridgefield Farms. Detach-Perfect for Workshop, undernth Storm Shelter/Storage. Kitchen features Granite Countertop, Center Island, Breakfast Bar w/Separate and Formal Dining. Master Bed Mn Level Wood Flooring. Bath-Double Sink, Jetted Tub, and Separate Shower. Laundry-main level. Natural Light lights up the Atrium Style Great Room, enjoy the most Incredible Views in the ambiance of your High Efficiency Fireplace. Upstairs-2 Large Bedrooms, Full Bath, and Loft that overlooks Great Room. Full Basement-10 ft pour-Walkout, Wet Bar, Wood Burning Stove, another Large Bedroom/Second Master w/ Jack and Jill Full Bathroom. Plenty of Storage, Wine Cellar under Stairs! Utility room w/ GeoThermal replaced 2016- 3 zoned Dampers, 400 amp service, Back up Generator, 80 Gal Water Heater! Arch Shingles, Inground Sprinkler, LED landscape light, Wood Composite Deck, Private Patio w/Firepit!
Location
State MO
County St Charles
Area Francis Howell
Rooms
Basement Bathroom in LL, Fireplace in LL, Full, Daylight/Lookout Windows, Concrete, Sleeping Area, Sump Pump, Walk-Out Access
Interior
Interior Features High Ceilings, Vaulted Ceiling, Wet Bar
Heating Forced Air, Geothermal, Hot Water, Zoned
Cooling Electric, Geothermal, Zoned
Fireplaces Number 2
Fireplaces Type Circulating, Freestanding/Stove, Woodburning Fireplce
Fireplace Y
Appliance Dishwasher, Disposal, Dryer, Electric Cooktop, Microwave, Range Hood, Electric Oven, Refrigerator, Washer
Exterior
Parking Features true
Garage Spaces 6.0
Private Pool false
Building
Lot Description Backs to Trees/Woods, Chain Link Fence, Cul-De-Sac, Fencing, Terraced/Sloping
Story 2
Builder Name Hayden Custom Homes
Sewer Septic Tank
Water Public
Architectural Style Rustic, Traditional
Level or Stories Two
Structure Type Brk/Stn Veneer Frnt, Vinyl Siding
Construction Status 25
Schools
Elementary Schools Daniel Boone Elem.
Middle Schools Francis Howell Middle
High Schools Francis Howell High
School District Francis Howell R-Iii
Others
Ownership Private
Acceptable Financing Cash Only, Conventional, FHA, VA
Listing Terms Cash Only, Conventional, FHA, VA
Special Listing Condition None
Read Less
Want to know what your home might be worth? Contact us for a FREE valuation!

Our team is ready to help you sell your home for the highest possible price ASAP
Bought with Tina Knox





