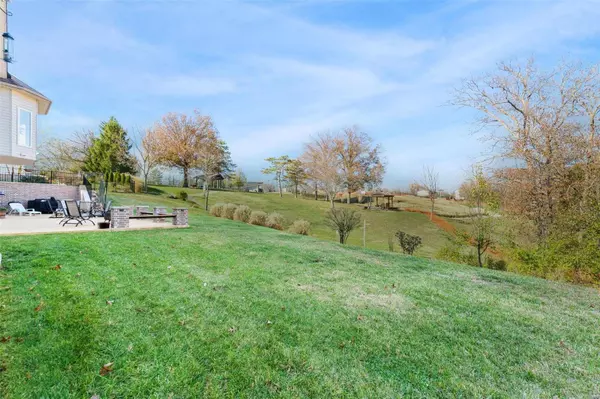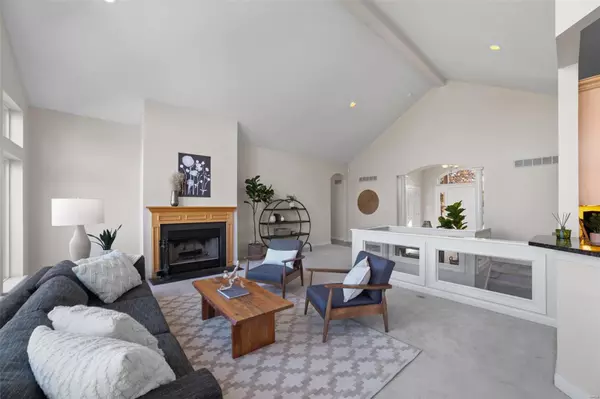$682,000
$650,000
4.9%For more information regarding the value of a property, please contact us for a free consultation.
1138 Ridgeway Meadow DR Ellisville, MO 63021
5 Beds
5 Baths
4,547 SqFt
Key Details
Sold Price $682,000
Property Type Single Family Home
Sub Type Residential
Listing Status Sold
Purchase Type For Sale
Square Footage 4,547 sqft
Price per Sqft $149
Subdivision Kiefer Pointe
MLS Listing ID 22072861
Sold Date 01/05/23
Style Ranch
Bedrooms 5
Full Baths 4
Half Baths 1
Construction Status 22
HOA Fees $25/ann
Year Built 2001
Building Age 22
Lot Size 0.370 Acres
Acres 0.37
Lot Dimensions 105x152
Property Description
Located in Rockwood Schools, this stunning atrium ranch home offers 5 beds, 4.5 baths & 4,547 total sq ft! This spacious & open floorplan includes separate dining, hearth room w/ wb fireplace, living room w/ 16 foot soaring vaulted ceiling & a wall of windows w/ gorgeous views of the backyard & Bluebird Park. The kitchen comes equipped w/ custom cabinets, granite counters, gas cook top & hood, dbl wall oven, island & pantry. Laundry room, 1/2 & full baths plus 2 en suites including a primary suite which offers dbl sink, sep shower/tub & WIC complete the ML. The LL boasts add'l living space w/ family room, 2nd wb fireplace & an abundance of windows & views. Wet bar w/ granite counters & fridge, 3 generous sized bedrooms, 3rd full bath, Jack & Jill bath, 2nd laundry room & workout space. Entertain on the expansive patio or covered deck overlooking the backyard. Steps to Bluebird Park which offers trails, pool, tennis courts, playgrounds & more. Welcome home!
Location
State MO
County St Louis
Area Marquette
Rooms
Basement Concrete, Full, Rec/Family Area, Sleeping Area, Walk-Out Access
Interior
Interior Features Cathedral Ceiling(s), Open Floorplan, Carpets, Window Treatments
Heating Forced Air
Cooling Ceiling Fan(s), Electric
Fireplaces Number 3
Fireplaces Type Woodburning Fireplce
Fireplace Y
Appliance Dishwasher, Disposal, Gas Cooktop, Range Hood, Refrigerator, Stainless Steel Appliance(s), Wall Oven
Exterior
Parking Features true
Garage Spaces 3.0
Private Pool false
Building
Lot Description Backs to Public GRND, Cul-De-Sac, Level Lot, Park View, Sidewalks, Streetlights
Story 1
Sewer Public Sewer
Water Public
Architectural Style Traditional
Level or Stories One
Structure Type Brick
Construction Status 22
Schools
Elementary Schools Ellisville Elem.
Middle Schools Crestview Middle
High Schools Marquette Sr. High
School District Rockwood R-Vi
Others
Ownership Private
Acceptable Financing Cash Only, Conventional, FHA, VA
Listing Terms Cash Only, Conventional, FHA, VA
Special Listing Condition Owner Occupied, None
Read Less
Want to know what your home might be worth? Contact us for a FREE valuation!

Our team is ready to help you sell your home for the highest possible price ASAP
Bought with Karol Plawsky





