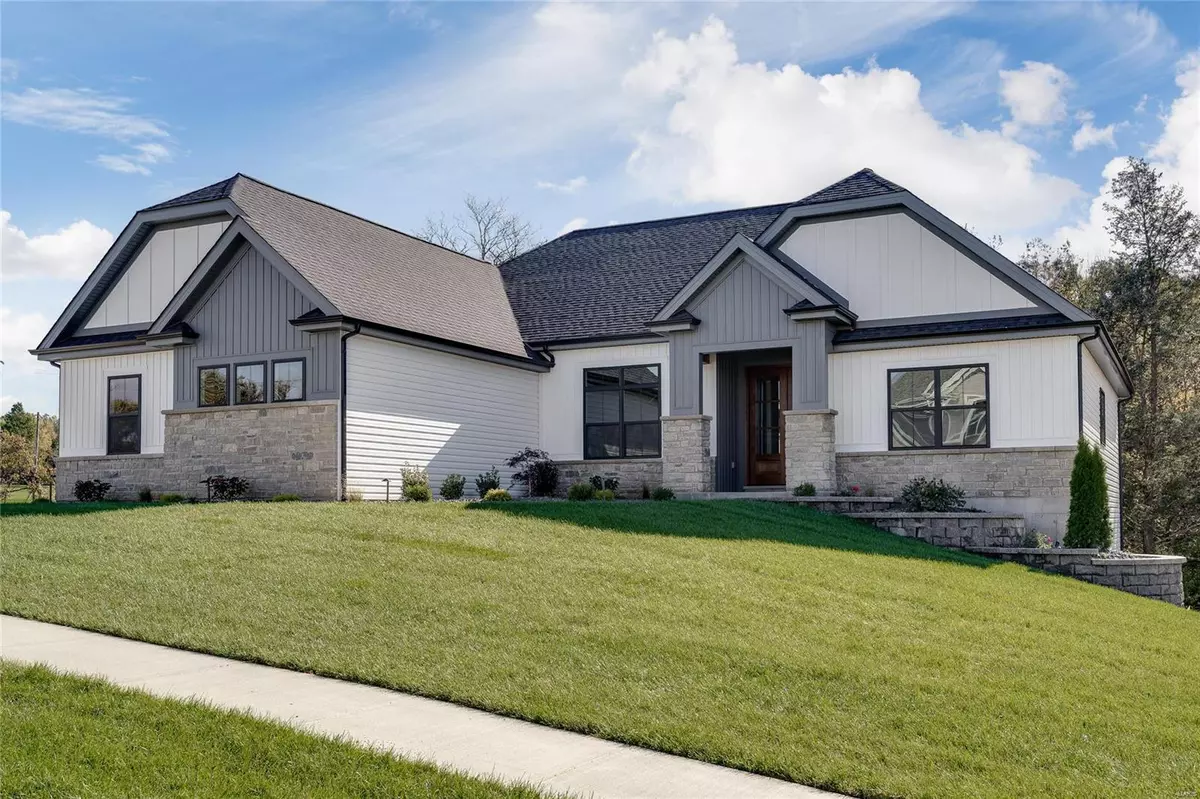$737,500
$750,000
1.7%For more information regarding the value of a property, please contact us for a free consultation.
502 Hawthorne Ridge CT Foristell, MO 63348
4 Beds
4 Baths
3,260 SqFt
Key Details
Sold Price $737,500
Property Type Single Family Home
Sub Type New Construction
Listing Status Sold
Purchase Type For Sale
Square Footage 3,260 sqft
Price per Sqft $226
Subdivision Hawthorne Sub
MLS Listing ID 22065180
Sold Date 01/11/23
Style Ranch
Bedrooms 4
Full Baths 3
Half Baths 1
HOA Fees $41/ann
Lot Size 0.344 Acres
Acres 0.3436
Lot Dimensions Irregular
Property Description
RARE! FORREST HOMES-Builder Display. Country setting with urban amenities! Split Bedroom Ranch home is EXQUISITE with 10’ pour finished basement Follow the beautiful landscape w/ path lighting to the Double 8’ Mahogany Doors. Entering the soaring 10’ ceilings create elegance and allow all the natural light to flow throughout this home. Custom design features of this home stun you from the first encounter. Countless upgrades do not go unnoticed: floor to ceiling stone gas fp flanked w/floating cabinets w/ stained tops; custom trim/moldings/doors; custom luxury kitchen: stained wood hood/shelves, quartz w/oversized island, gas range, 2nd oven in cabinet w/built in micro, lrg.cove crown, backsplash, walkin pantry, tray ceiling w/stained trim, transom wndw, 8’ slider to covered screened in deck w/wood stained car siding, Primary bedroom w/luxury en-suite, impressive 10' pour finished basement w/rec area, impressive bar, add'bed/bath. Minutes to rest., shopping, parks, etc. SMART Home Tech.
Location
State MO
County St Charles
Area Wentzville-North Point
Rooms
Basement Bathroom in LL, Partially Finished, Concrete, Rec/Family Area, Walk-Out Access
Interior
Interior Features Open Floorplan, Special Millwork, Walk-in Closet(s)
Heating Natural Gas
Cooling Central Air
Fireplaces Number 1
Fireplaces Type Gas
Fireplace Y
Appliance Dishwasher, Disposal, Double Oven, Microwave, Range Hood, Gas Oven, Refrigerator, Vented Exhaust Fan
Exterior
Parking Features true
Garage Spaces 3.0
Amenities Available Ceiling Fan, Inground Sprinkler, Screened Porch, Security Lighting
Roof Type Composition
Private Pool false
Building
Lot Description Sidewalks, Streetlights
Story 1
Sewer Public Sewer
Water In-Not Connected, Public
Architectural Style Traditional
Level or Stories One
Structure Type Other, Vinyl Siding
Schools
Elementary Schools Wabash Elem.
Middle Schools North Point Middle
High Schools North Point
School District Wentzville R-Iv
Others
Acceptable Financing Cash Only, Conventional, FHA, Private, VA
Listing Terms Cash Only, Conventional, FHA, Private, VA
Special Listing Condition Builder Display, None
Read Less
Want to know what your home might be worth? Contact us for a FREE valuation!

Our team is ready to help you sell your home for the highest possible price ASAP
Bought with Janice Freeman






