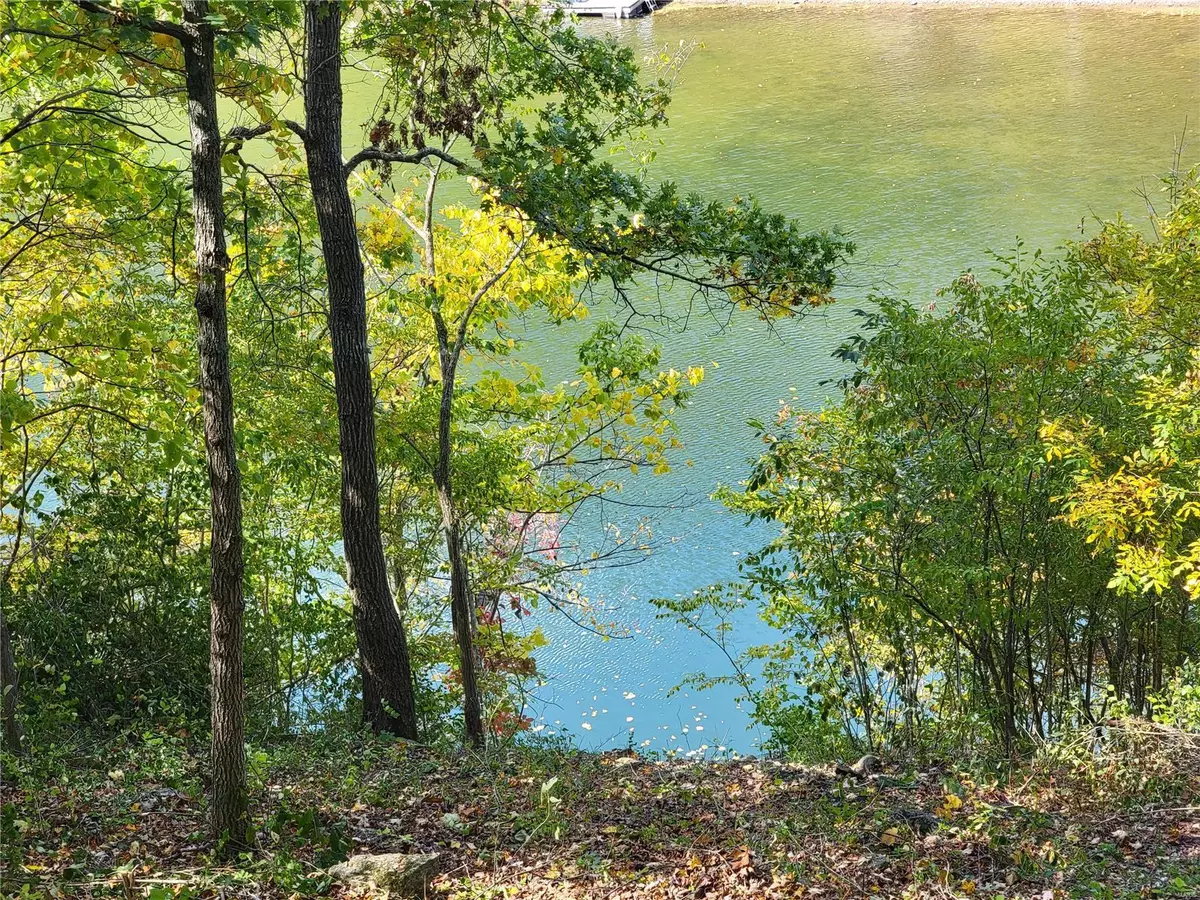$350,000
$350,000
For more information regarding the value of a property, please contact us for a free consultation.
1044 Lancaster WAY Marthasville, MO 63357
3 Beds
2 Baths
1,670 SqFt
Key Details
Sold Price $350,000
Property Type Single Family Home
Sub Type Residential
Listing Status Sold
Purchase Type For Sale
Square Footage 1,670 sqft
Price per Sqft $209
Subdivision Lake Sherwood Estates
MLS Listing ID 21083397
Sold Date 12/28/22
Style Ranch
Bedrooms 3
Full Baths 2
Construction Status 26
HOA Fees $173/ann
Year Built 1996
Building Age 26
Lot Size 0.384 Acres
Acres 0.3837
Lot Dimensions 65x215x89x219
Property Description
Motivated Sellers! LAKE FRONT HOME IN LAKE SHERWOOD ON THE MAIN LAKE! Custom built home with lots of great features! Vaulted ceilings with skylights in the open living room/dining room area allow more light in the room that's already lined with windows and a great view of the lake. Masonry, wood burning fireplace, (with blower) will keep you warm on cold nights. All bedrooms are located on the main level. Master Bedroom Suite has amazing views with tons more windows, a walk in closet with professional shelving and vaulted ceilings! Master bathroom has a Jacuzzi tub with separate shower, picture window, skylight and Onyx counters. Bed2 has coffered ceiling, with tons of professional shelving already installed - perfect for an office or craft room. Bed3 has partial view of the lake. Basement has a 10ft pour, unfinished, walkout, rear wall also lined with windows, and ready for your ideas to make it your own!
Location
State MO
County Warren
Area Washington (Warren)
Rooms
Basement Concrete, Concrete, Bath/Stubbed, Unfinished, Walk-Out Access
Interior
Interior Features Cathedral Ceiling(s), Coffered Ceiling(s), Open Floorplan, Carpets, Vaulted Ceiling
Heating Forced Air, Heat Pump, Humidifier
Cooling Electric
Fireplaces Number 1
Fireplaces Type Circulating, Full Masonry, Woodburning Fireplce
Fireplace Y
Appliance Dishwasher, Disposal, Microwave, Electric Oven
Exterior
Parking Features true
Garage Spaces 2.0
Private Pool false
Building
Lot Description Water View, Waterfront
Story 1
Sewer Community Sewer, Public Sewer
Water Public, Well
Architectural Style Traditional
Level or Stories One
Structure Type Brk/Stn Veneer Frnt, Vinyl Siding
Construction Status 26
Schools
Elementary Schools Augusta Elem.
Middle Schools Washington Middle
High Schools Washington High
School District Washington
Others
Ownership Private
Acceptable Financing Cash Only, Conventional
Listing Terms Cash Only, Conventional
Special Listing Condition None
Read Less
Want to know what your home might be worth? Contact us for a FREE valuation!

Our team is ready to help you sell your home for the highest possible price ASAP
Bought with Suzanne Bennett






