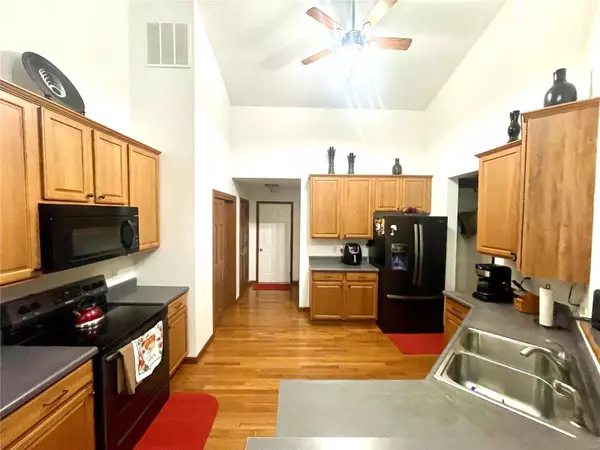$415,000
$415,000
For more information regarding the value of a property, please contact us for a free consultation.
248 Dogwood Blossom DR Sullivan, MO 63080
3 Beds
3 Baths
4,036 SqFt
Key Details
Sold Price $415,000
Property Type Single Family Home
Sub Type Residential
Listing Status Sold
Purchase Type For Sale
Square Footage 4,036 sqft
Price per Sqft $102
Subdivision Dogwood Estates
MLS Listing ID 22065618
Sold Date 12/28/22
Style Ranch
Bedrooms 3
Full Baths 2
Half Baths 1
Construction Status 19
HOA Fees $25/ann
Year Built 2003
Building Age 19
Lot Size 5.160 Acres
Acres 5.16
Lot Dimensions 257x878x869x220
Property Description
FOUND: Forever Home! Your search stops here at this 3 bed, 2 1/2 bath home on 5 acres. Tucked back at the end of a cul-de-sac, you will find that this beautiful home is outfitted with hickory cabinets, oak trim, doors and flooring, built in plant shelfs, and vaulted and coffered ceiling. Down stairs is a large family room with wet bar that is great for entertaining. The house features a new roof, siding, and guttering as of 2020. The furnace and AC were serviced October 2022. A 20' x 24' pavilion is built over the Hardy wood stove and provides a large area for cut wood and other storage. More storage can be utilized in the 10'x 16' tool shed with 10'x16' awning located next to the large garden area. At the back of the property is a small field that is great for wildlife.
Location
State MO
County Franklin
Area Springbluff R-15
Rooms
Basement Bathroom in LL, Concrete, Rec/Family Area, Storage Space, Walk-Out Access
Interior
Interior Features Coffered Ceiling(s), Open Floorplan, Carpets, Vaulted Ceiling, Walk-in Closet(s), Wet Bar, Some Wood Floors
Heating Forced Air
Cooling Electric
Fireplaces Type None
Fireplace Y
Appliance Dishwasher, Disposal, Dryer, Microwave, Electric Oven, Refrigerator, Washer, Water Softener
Exterior
Parking Features true
Garage Spaces 2.0
Private Pool false
Building
Lot Description Backs to Trees/Woods, Cul-De-Sac, Wooded
Story 1
Sewer Septic Tank
Water Well
Architectural Style Traditional
Level or Stories One
Structure Type Vinyl Siding
Construction Status 19
Schools
Elementary Schools Spring Bluff Elem.
Middle Schools Spring Bluff Elem.
High Schools Sullivan Sr. High
School District Spring Bluff R-Xv
Others
Ownership Private
Acceptable Financing Cash Only, Conventional, FHA, USDA, VA
Listing Terms Cash Only, Conventional, FHA, USDA, VA
Special Listing Condition Owner Occupied, None
Read Less
Want to know what your home might be worth? Contact us for a FREE valuation!

Our team is ready to help you sell your home for the highest possible price ASAP
Bought with Chase Zancauske





