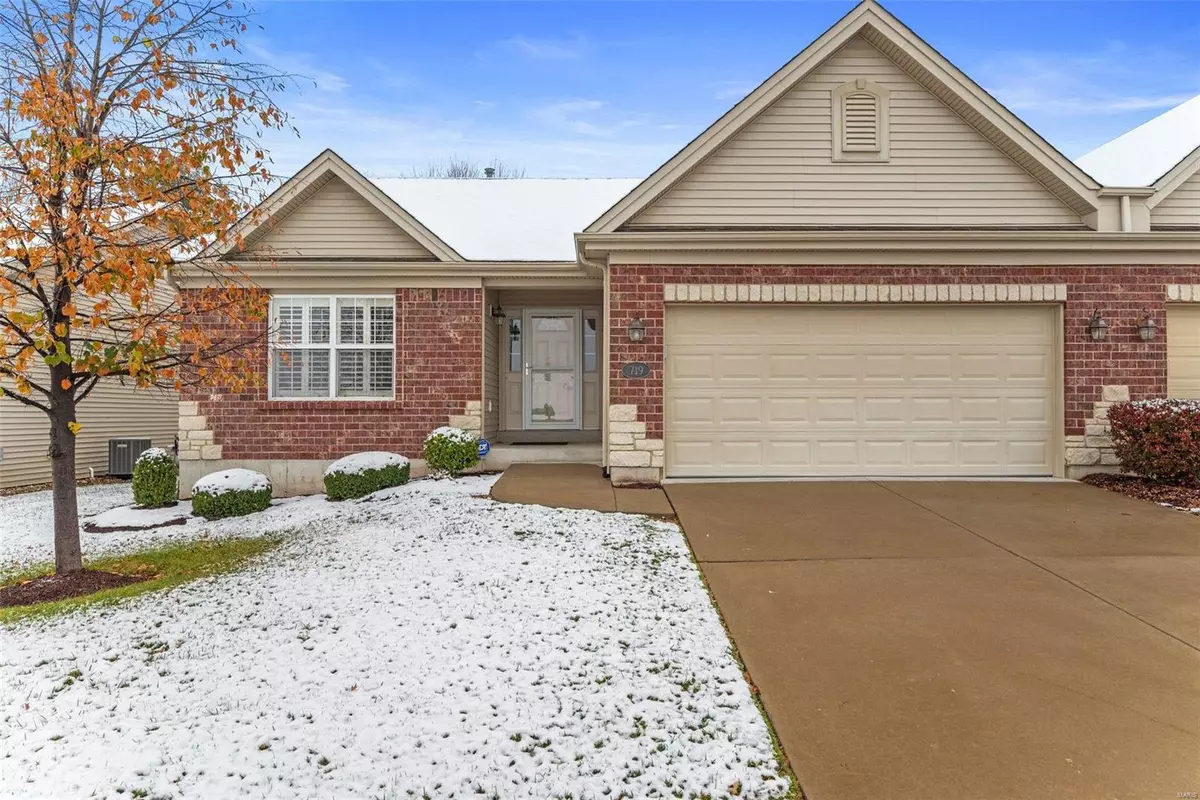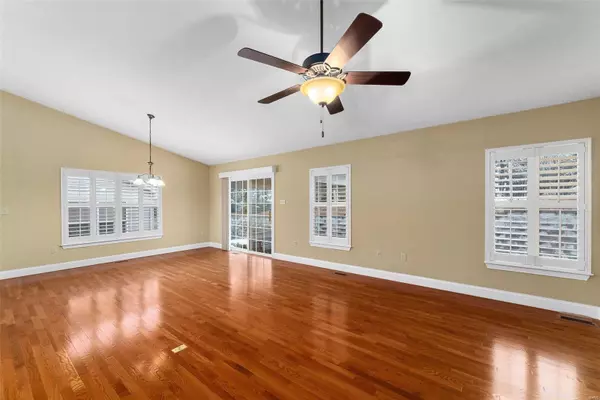$330,000
$350,000
5.7%For more information regarding the value of a property, please contact us for a free consultation.
719 Thayer CT Dardenne Prairie, MO 63368
3 Beds
3 Baths
2,475 SqFt
Key Details
Sold Price $330,000
Property Type Condo
Sub Type Condo/Coop/Villa
Listing Status Sold
Purchase Type For Sale
Square Footage 2,475 sqft
Price per Sqft $133
Subdivision Providence #10
MLS Listing ID 22073590
Sold Date 12/28/22
Style Villa
Bedrooms 3
Full Baths 3
Construction Status 11
HOA Fees $185/mo
Year Built 2011
Building Age 11
Property Description
Stunning brick & stone villa with perfect location near HWY 364/40. Upon entering you will be welcomed with hardwood flooring throughout the entry, kitchen, dining & great room areas. Wonderful open floor plan includes a spacious kitchen with 42" cabinets, huge center island for entertaining & walk in pantry. The great room/dining area are accented with plantation shutters & open to a tranquil covered paver patio complete with porch swing. Relax in the master bedroom suite with large walk in closet & master bath with expanded vanity, shower & large linen closet. There is a second bedroom with neighboring full bath-this could also be a perfect in-home office. Still need more space? The lower level has a generous family room, third bedroom plus a full bath & a bonus room that would work great for a theater room. Still plenty of storage too. Main floor laundry & a convenient desk/drop station right off of the 2-car garage. Move in ready with neutral decor. Walking Paths and Pavilion.
Location
State MO
County St Charles
Area Fort Zumwalt West
Rooms
Basement Concrete, Bathroom in LL, Egress Window(s), Full, Partially Finished, Rec/Family Area, Sleeping Area, Storage Space
Interior
Interior Features Open Floorplan, Carpets, Walk-in Closet(s), Some Wood Floors
Heating Forced Air
Cooling Ceiling Fan(s), Electric
Fireplaces Type None
Fireplace Y
Appliance Dishwasher, Disposal, Dryer, Microwave, Electric Oven, Washer
Exterior
Parking Features true
Garage Spaces 2.0
Amenities Available Private Laundry Hkup
Private Pool false
Building
Lot Description Cul-De-Sac, Level Lot
Story 1
Sewer Public Sewer
Water Public
Architectural Style Traditional
Level or Stories One
Structure Type Brk/Stn Veneer Frnt, Vinyl Siding
Construction Status 11
Schools
Elementary Schools Twin Chimneys Elem.
Middle Schools Ft. Zumwalt West Middle
High Schools Ft. Zumwalt West High
School District Ft. Zumwalt R-Ii
Others
HOA Fee Include Some Insurance, Maintenance Grounds, Snow Removal
Ownership Private
Acceptable Financing Cash Only, Conventional, FHA, VA
Listing Terms Cash Only, Conventional, FHA, VA
Special Listing Condition Owner Occupied, None
Read Less
Want to know what your home might be worth? Contact us for a FREE valuation!

Our team is ready to help you sell your home for the highest possible price ASAP
Bought with Reinhard Vogel






