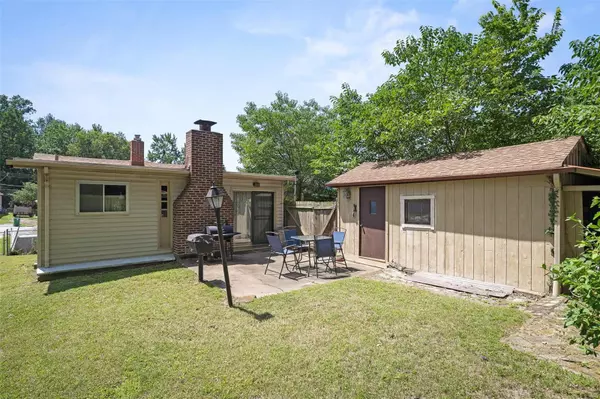$139,900
$139,900
For more information regarding the value of a property, please contact us for a free consultation.
9117 Arline AVE St Louis, MO 63114
3 Beds
2 Baths
1,544 SqFt
Key Details
Sold Price $139,900
Property Type Single Family Home
Sub Type Residential
Listing Status Sold
Purchase Type For Sale
Square Footage 1,544 sqft
Price per Sqft $90
Subdivision Woodson Place
MLS Listing ID 22048757
Sold Date 12/21/22
Style Ranch
Bedrooms 3
Full Baths 2
Construction Status 80
Year Built 1942
Building Age 80
Lot Size 10,001 Sqft
Acres 0.2296
Lot Dimensions 200x50x200x50
Property Description
MOVE IN READY adorable Ranch home offering 3 bedrooms on the main level. SELLER WILLING TO CREDIT BUYER $8,000 TOWARDS CLOSING COST, POINTS OR REPAIRS. WHAT EVER THE BUYER NEEDS. This home has already passed Overland Occupancy! Open the door to the living room with crown molding and hardwood flooring, master bedroom with spacious closet and hardwood flooring, bright breakfast room and kitchen with built in corner hutch, gas stove, broom closet, pantry, lots of cabinet space and refrigerator that stays with the home. Spacious full bathroom with new tile flooring with access from hall and bedroom. Warm and cozy hearth room with stone flanked fireplace, peg and plank hardwood flooring, walks out to level fenced in backyard with detached garage that would also be perfect for a workshop. The lower level is partially finished with rec room, laundry room with washer and dryer to stay, full bath and a possible bonus room. This home is so cute and has lots of character.
Location
State MO
County St Louis
Area Ritenour
Rooms
Basement Bathroom in LL, Partially Finished, Rec/Family Area
Interior
Interior Features Window Treatments, Some Wood Floors
Heating Forced Air
Cooling Ceiling Fan(s), Electric
Fireplaces Number 1
Fireplaces Type Gas
Fireplace Y
Appliance Gas Oven, Refrigerator
Exterior
Parking Features true
Garage Spaces 1.0
Private Pool false
Building
Lot Description Chain Link Fence, Level Lot
Story 1
Sewer Public Sewer
Water Public
Architectural Style Traditional
Level or Stories One
Structure Type Vinyl Siding
Construction Status 80
Schools
Elementary Schools Wyland Elem.
Middle Schools Ritenour Middle
High Schools Ritenour Sr. High
School District Ritenour
Others
Ownership Private
Acceptable Financing Cash Only, Conventional, FHA
Listing Terms Cash Only, Conventional, FHA
Special Listing Condition Owner Occupied, None
Read Less
Want to know what your home might be worth? Contact us for a FREE valuation!

Our team is ready to help you sell your home for the highest possible price ASAP
Bought with Carolyn Mantia





