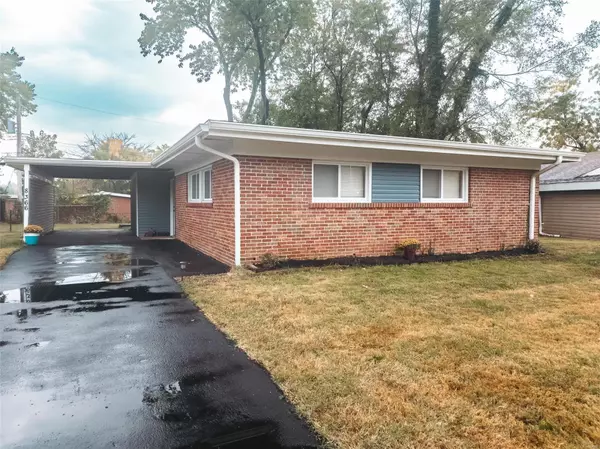$82,000
$99,500
17.6%For more information regarding the value of a property, please contact us for a free consultation.
8366 Graybirch DR St Louis, MO 63134
3 Beds
2 Baths
1,176 SqFt
Key Details
Sold Price $82,000
Property Type Single Family Home
Sub Type Residential
Listing Status Sold
Purchase Type For Sale
Square Footage 1,176 sqft
Price per Sqft $69
Subdivision Frostwood 9
MLS Listing ID 22066347
Sold Date 12/22/22
Style Ranch
Bedrooms 3
Full Baths 1
Half Baths 1
Construction Status 67
Year Built 1955
Building Age 67
Lot Size 8,124 Sqft
Acres 0.1865
Lot Dimensions 65x125
Property Description
This is a no-step entry home. Nicely renovated with new windows in 2021. The interior has been freshly painted throughout in a neutral colorc called Sherwin Williams Modern Gray - very neutral.The floors throughout are luxury vinyl plank. Canned lights in kitchen, dining room and living room.The asphalt driveway is newer and resealed. The bathrooms have been updated and tiled. The interior doors are new panelled doors. All of the windows have blinds. There is a large living room which could be a living room/dining room combination. There is an extra room off the kitchen that could be a dining room or family/hearth room. There is a storage unit. The schools are nearby. Also nearby are the Berkeley pool and January Park which has walking trails and fishing lakes. Close to highways for easy transportation. Move in condition.
Location
State MO
County St Louis
Area Mccluer South
Rooms
Basement None
Interior
Interior Features Window Treatments
Heating Forced Air
Cooling Ceiling Fan(s), Electric
Fireplaces Type None
Fireplace Y
Appliance Range Hood, Electric Oven
Exterior
Parking Features false
Private Pool false
Building
Lot Description Level Lot, Partial Fencing
Story 1
Sewer Public Sewer
Water Public
Architectural Style Traditional
Level or Stories One
Structure Type Brick Veneer
Construction Status 67
Schools
Elementary Schools Duchesne Elem.
Middle Schools Cross Keys Middle
High Schools Mccluer High
School District Ferguson-Florissant R-Ii
Others
Ownership Private
Acceptable Financing Cash Only, Conventional, FHA, Government, VA
Listing Terms Cash Only, Conventional, FHA, Government, VA
Special Listing Condition Renovated, Some Accessible Features, None
Read Less
Want to know what your home might be worth? Contact us for a FREE valuation!

Our team is ready to help you sell your home for the highest possible price ASAP
Bought with Keran Campbell





