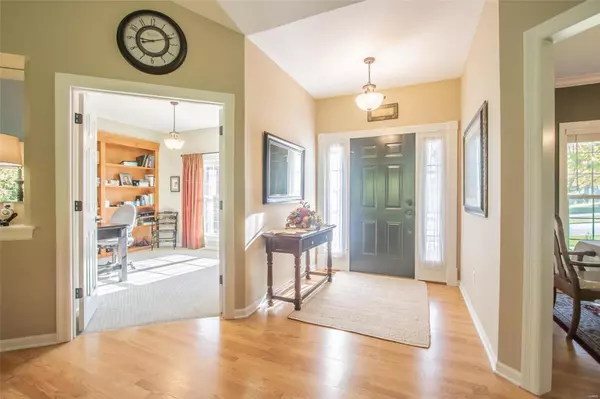$650,000
$675,000
3.7%For more information regarding the value of a property, please contact us for a free consultation.
690 Clifden DR Weldon Spring, MO 63304
5 Beds
4 Baths
4,068 SqFt
Key Details
Sold Price $650,000
Property Type Single Family Home
Sub Type Residential
Listing Status Sold
Purchase Type For Sale
Square Footage 4,068 sqft
Price per Sqft $159
Subdivision Whitmoor Country Club
MLS Listing ID 22063663
Sold Date 12/16/22
Style Atrium
Bedrooms 5
Full Baths 3
Half Baths 1
Construction Status 26
HOA Fees $66/ann
Year Built 1996
Building Age 26
Lot Size 0.500 Acres
Acres 0.5
Lot Dimensions .50
Property Description
Whitmoor Country Club ~ Golf Community. Stately brick elevation. Exquisite view of golf course. Updated landscaping. 3 Bedrms on main level plus office/den, perfect to work from home. Vaulted great rm, gas fireplace, wall of windows, open railing to atrium & finished lower level. Gathering is a delight in the dining rm, wood floors & custom moldings. Refinished cabinets to add a fresh look, quartz countertops, gas cooktop, micro & b-in oven, tile flooring, pantry & bay window. Master suite, vaulted ceiling, walk in closet, bath - separate shower & whirlpool tub. Bedrm 2 offers a walk in closet - bedrm 3 adjoins with a Jack & Jill bath. Walk out LL l- 2 additional bedrms - full sized windows, bath, plus a rec rm, family rm with cozy fireplace, beverage area, exercise room. Dual HVAC -main level AC unit updated 2021, sprinkler system. Updated roof & gutters March 2022, drywalled garage with epoxy floor & storage, freshly painted interior. FULL List of updates in MLS. READ AGENT REMARKS
Location
State MO
County St Charles
Area Francis Howell
Rooms
Basement Bathroom in LL, Fireplace in LL, Full, Rec/Family Area, Sleeping Area, Walk-Out Access
Interior
Interior Features Bookcases, High Ceilings, Open Floorplan, Carpets, Vaulted Ceiling, Walk-in Closet(s), Wet Bar, Some Wood Floors
Heating Dual, Forced Air, Zoned
Cooling Dual, Zoned
Fireplaces Number 2
Fireplaces Type Gas, Woodburning Fireplce
Fireplace Y
Appliance Dishwasher, Disposal, Gas Cooktop, Microwave, Wall Oven
Exterior
Parking Features true
Garage Spaces 3.0
Amenities Available Golf Course, Pool, Tennis Court(s), Clubhouse, Underground Utilities
Private Pool false
Building
Lot Description Backs to Comm. Grnd, Backs to Trees/Woods, Streetlights
Story 1
Sewer Public Sewer
Water Public
Architectural Style Traditional
Level or Stories One
Structure Type Brick, Vinyl Siding
Construction Status 26
Schools
Elementary Schools Independence Elem.
Middle Schools Bryan Middle
High Schools Francis Howell High
School District Francis Howell R-Iii
Others
Ownership Private
Acceptable Financing Cash Only, Conventional, FHA, VA
Listing Terms Cash Only, Conventional, FHA, VA
Special Listing Condition Owner Occupied, None
Read Less
Want to know what your home might be worth? Contact us for a FREE valuation!

Our team is ready to help you sell your home for the highest possible price ASAP
Bought with Alexis Eldredge






