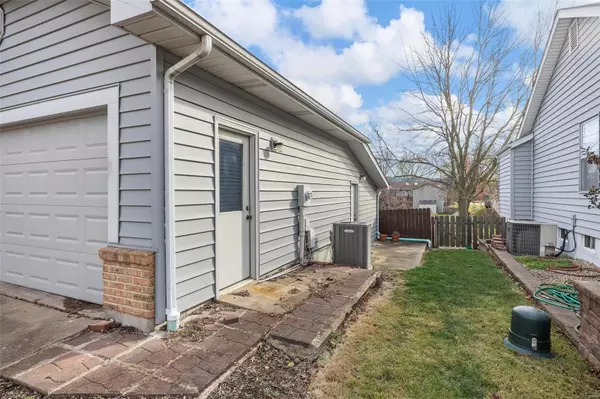$350,000
$350,000
For more information regarding the value of a property, please contact us for a free consultation.
215 Whitehirst Manor CT St Charles, MO 63304
5 Beds
4 Baths
1,854 SqFt
Key Details
Sold Price $350,000
Property Type Single Family Home
Sub Type Residential
Listing Status Sold
Purchase Type For Sale
Square Footage 1,854 sqft
Price per Sqft $188
Subdivision Whitehirst Manor #2
MLS Listing ID 22069074
Sold Date 12/15/22
Style Other
Bedrooms 5
Full Baths 3
Half Baths 1
Construction Status 35
HOA Fees $33/ann
Year Built 1987
Building Age 35
Lot Size 7,662 Sqft
Acres 0.1759
Lot Dimensions 74x71
Property Description
Location, Location & Pristine! This stately 2 story home is move-in ready. The outside welcomes you with lush landscaping & porches to display your seasonal decor. Inside, the open floor plan greets with fresh carpet & paint. The beautifully updated kitchen is easy to manage with the soft-close cabinets and gorgeous quartz countertops. The breakfast nook opens to a covered deck with fan and lighting for your night time dips in the pool. Perfect setting to lay on your raft and watch the sunset. Upstairs has new carpet and paint. The master bedroom boasts a w/i closet and en-suite with a garden tub & separate shower. The walk-out lower level offers another bedroom (previously used as an office), rec area, 3/4 bathroom, and a mini kitchen complete with stove top. The garage is a handy/craftsperson Mecca with an entire addition to the back for your tools and toys. You can be comfortable knowing that that the roof and HVAC system are all under 5 yrs old. Stocked lake available to residents.
Location
State MO
County St Charles
Area Francis Howell Cntrl
Rooms
Basement Bathroom in LL, Full, Partially Finished, Rec/Family Area, Sleeping Area, Walk-Out Access
Interior
Interior Features Bookcases, Open Floorplan, Carpets, Walk-in Closet(s), Wet Bar
Heating Forced Air
Cooling Ceiling Fan(s), Electric
Fireplaces Number 1
Fireplaces Type Gas
Fireplace Y
Appliance Dishwasher, Disposal
Exterior
Parking Features true
Garage Spaces 2.0
Amenities Available Above Ground Pool, Workshop Area
Private Pool true
Building
Lot Description Backs to Comm. Grnd, Cul-De-Sac, Fencing, Sidewalks, Streetlights, Water View, Wood Fence
Story 2
Sewer Public Sewer
Water Public
Architectural Style Traditional
Level or Stories Two
Structure Type Vinyl Siding
Construction Status 35
Schools
Elementary Schools Fairmount Elem.
Middle Schools Hollenbeck Middle
High Schools Francis Howell Central High
School District Francis Howell R-Iii
Others
Ownership Private
Acceptable Financing Cash Only, Conventional, FHA
Listing Terms Cash Only, Conventional, FHA
Special Listing Condition None
Read Less
Want to know what your home might be worth? Contact us for a FREE valuation!

Our team is ready to help you sell your home for the highest possible price ASAP
Bought with Amir Hotich






