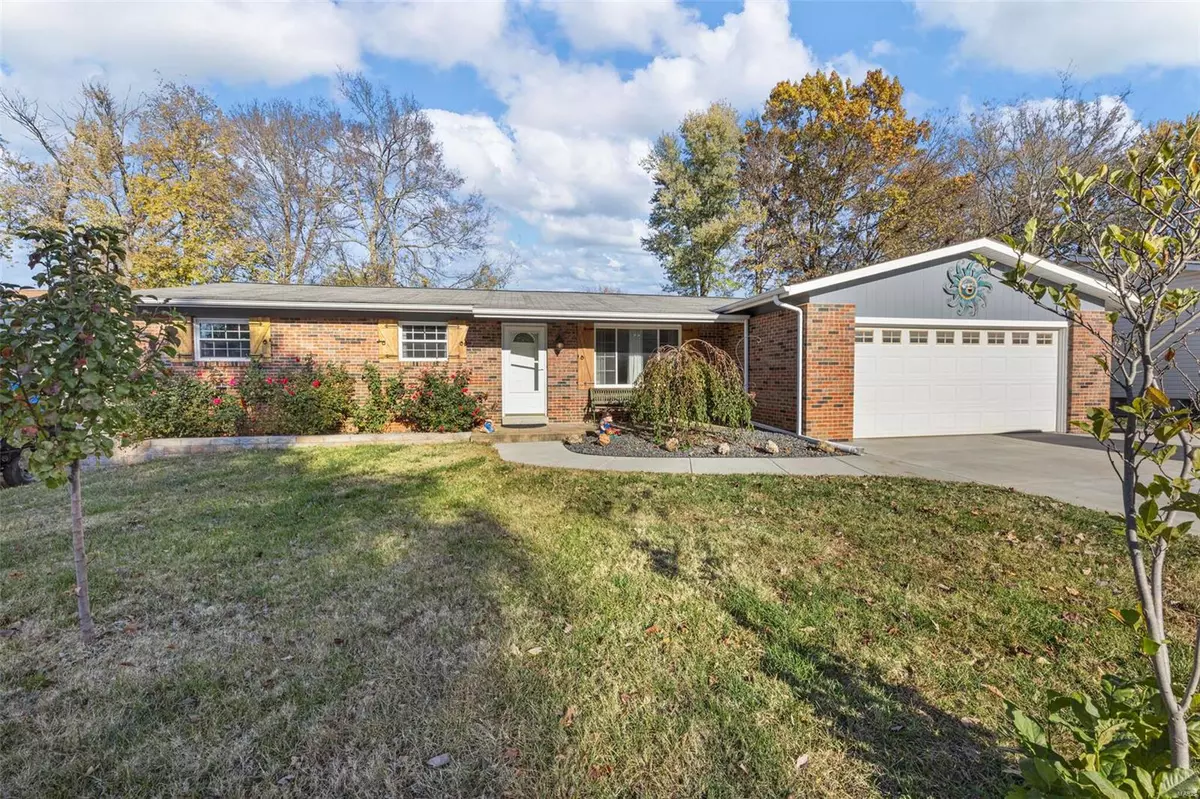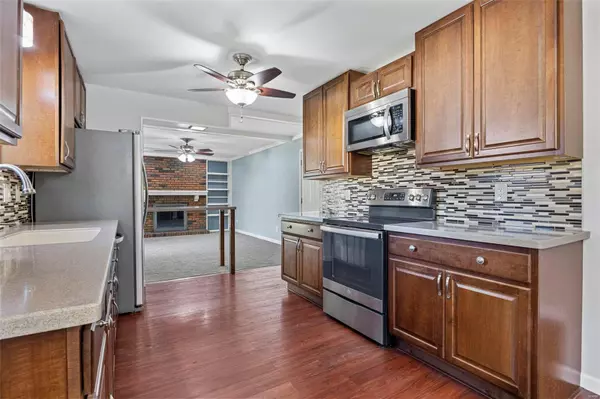$280,000
$280,000
For more information regarding the value of a property, please contact us for a free consultation.
1936 Golden Hills St Peters, MO 63376
4 Beds
2 Baths
2,000 SqFt
Key Details
Sold Price $280,000
Property Type Single Family Home
Sub Type Residential
Listing Status Sold
Purchase Type For Sale
Square Footage 2,000 sqft
Price per Sqft $140
Subdivision Golden Hills Estate #1
MLS Listing ID 22071281
Sold Date 12/13/22
Style Ranch
Bedrooms 4
Full Baths 2
Construction Status 45
Year Built 1977
Building Age 45
Lot Size 9,374 Sqft
Acres 0.2152
Lot Dimensions 75x125
Property Description
Stunning Ranch Style home offering 4 beds, 2 baths and a total of 2000sf finished living area. The main level is 3 bed, 2 baths with spacious bedrooms, formal dining room or living room, breakfast area & a cozy family room with wood-burning fireplace. The Kitchen is nicely updated with 42" maple cabinets with soft close doors, solid-surface countertops and stainless steel appliances. Home is Nicely updated with fresh paint, newly installed carpet, bedroom doors & light fixtures. Basement is partially finished with non-conforming 4th bedroom with walk-in closet. Lower Level is professionally finished with sound deadening materials for a quiet den/office and bonus recreation room. Home is fully wired for your Technology with 28 internet drops. Garage is Oversized and boosted with extra dedicated electric & has A/C. 3-car wide concrete driveway for bonus parking. Newer HVAC, bonus storage shed in backyard. Oversized rear patio, fenced yard, nice landscaping. So Much More & in St. Peters.
Location
State MO
County St Charles
Area Francis Howell North
Rooms
Basement Full, Partially Finished, Rec/Family Area, Sleeping Area, Sump Pump
Interior
Interior Features Bookcases, Open Floorplan, Carpets, Window Treatments, Walk-in Closet(s), Some Wood Floors
Heating Forced Air
Cooling Ceiling Fan(s), Electric
Fireplaces Number 1
Fireplaces Type Woodburning Fireplce
Fireplace Y
Appliance Dishwasher, Disposal, Microwave, Electric Oven, Refrigerator, Stainless Steel Appliance(s)
Exterior
Parking Features true
Garage Spaces 2.0
Private Pool false
Building
Lot Description Chain Link Fence, Fencing, Level Lot
Story 1
Sewer Public Sewer
Water Public
Architectural Style Traditional
Level or Stories One
Structure Type Brk/Stn Veneer Frnt, Frame
Construction Status 45
Schools
Elementary Schools Henderson Elem.
Middle Schools Hollenbeck Middle
High Schools Francis Howell North High
School District Francis Howell R-Iii
Others
Ownership Private
Acceptable Financing Cash Only, Conventional, FHA, VA
Listing Terms Cash Only, Conventional, FHA, VA
Special Listing Condition None
Read Less
Want to know what your home might be worth? Contact us for a FREE valuation!

Our team is ready to help you sell your home for the highest possible price ASAP
Bought with Colleen Roettgers






