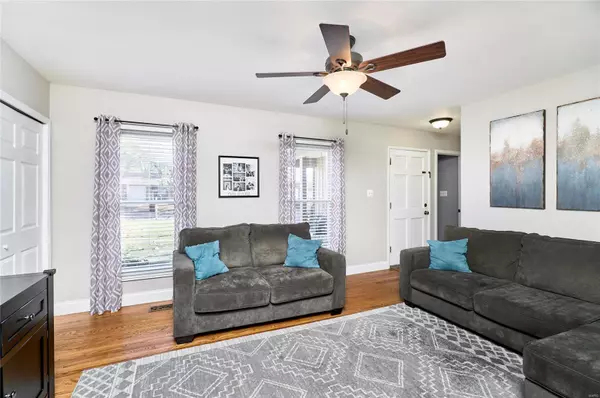$301,000
$275,000
9.5%For more information regarding the value of a property, please contact us for a free consultation.
317 Whitehall DR Manchester, MO 63021
3 Beds
2 Baths
1,232 SqFt
Key Details
Sold Price $301,000
Property Type Single Family Home
Sub Type Residential
Listing Status Sold
Purchase Type For Sale
Square Footage 1,232 sqft
Price per Sqft $244
Subdivision Winston Park
MLS Listing ID 22071602
Sold Date 12/12/22
Style Ranch
Bedrooms 3
Full Baths 2
Construction Status 53
Year Built 1969
Building Age 53
Lot Size 10,001 Sqft
Acres 0.2296
Lot Dimensions 123x80
Property Description
You are going to fall in love with this charming 3 bed/2 bath home in Parkway schools! From the moment you pull up, you'll notice the quiet street and great curb appeal. As you enter, you can tell this home was well taken care of - you'll see gleaming wood floors throughout and will appreciate the updated 6" trim and two panel arched doors. Natural light streams into the open floor plan that is perfect for comfortable living and entertaining. You'll imagine cozy dinners by the woodburning fireplace and will picture yourself in the gorgeous kitchen with breakfast bar, granite countertops, gas range, and stainless appliances. French doors lead to the private and fenced backyard with deck & patio. The primary bedroom boasts an en-suite bath. Two additional bedrooms and another bathroom round out the main level. The finished basement provides even more room to spread out, including a living area, bar, and a finished room that could be used as an office. Attached oversized garage.
Location
State MO
County St Louis
Area Parkway South
Rooms
Basement Full, Partially Finished, Radon Mitigation System, Rec/Family Area, Sleeping Area
Interior
Interior Features Some Wood Floors
Heating Forced Air
Cooling Electric
Fireplaces Number 1
Fireplaces Type Woodburning Fireplce
Fireplace Y
Appliance Dishwasher, Disposal, Dryer, Microwave, Gas Oven, Refrigerator, Washer
Exterior
Garage true
Garage Spaces 2.0
Private Pool false
Building
Lot Description Fencing
Story 1
Sewer Public Sewer
Water Public
Architectural Style Traditional
Level or Stories One
Structure Type Brick Veneer
Construction Status 53
Schools
Elementary Schools Sorrento Springs Elem.
Middle Schools Southwest Middle
High Schools Parkway South High
School District Parkway C-2
Others
Ownership Private
Acceptable Financing Cash Only, Conventional, FHA, VA
Listing Terms Cash Only, Conventional, FHA, VA
Special Listing Condition Owner Occupied, None
Read Less
Want to know what your home might be worth? Contact us for a FREE valuation!

Our team is ready to help you sell your home for the highest possible price ASAP
Bought with Danielle Hauer Lowenstein






