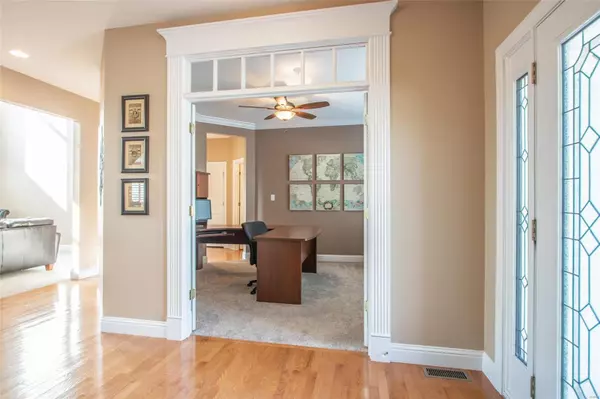$595,000
$598,500
0.6%For more information regarding the value of a property, please contact us for a free consultation.
304 Lake Side View LN St Peters, MO 63376
4 Beds
5 Baths
5,103 SqFt
Key Details
Sold Price $595,000
Property Type Single Family Home
Sub Type Residential
Listing Status Sold
Purchase Type For Sale
Square Footage 5,103 sqft
Price per Sqft $116
Subdivision Madison Park Manor
MLS Listing ID 22071542
Sold Date 12/09/22
Style Other
Bedrooms 4
Full Baths 4
Half Baths 1
Construction Status 17
HOA Fees $66/ann
Year Built 2005
Building Age 17
Lot Size 9,583 Sqft
Acres 0.22
Lot Dimensions .22
Property Description
Fantastic 1.5 story, gorgeous custom shutters, stunning wood floors, updated neutral carpet-over 4385 sq feet on the main & upper level~ that is so hard to find in desirable Cottleville. 3 car rear entry garage, steps from the lake & Legacy Park. The option in this floor plan was to add a second upper living quarters "the carriage house" this home has it - kitchenette, full bath - perfect as a living area, suite or bonus room separate from the main upper level. The main floor offers a home office, dining rm, 2 story great rm with cozy gas fireplace, master suite with luxury bath, 1/2 bath, gourmet kitchen, coffee nook, breakfast rm, hearth rm with second gas fireplace & large laundry area plus walk directly out to your outdoor living space of a custom patio, fire pit, pergola & more. Upper level with 3 bedms, private bath & jack & jill bath. Craft rm, cedar closet & finished closet - previous owners used as their playrm. Fantastic neighborhood close to shopping & dining. Dual HVAC
Location
State MO
County St Charles
Area Francis Howell Cntrl
Rooms
Basement Full, Partially Finished, Bath/Stubbed, Sump Pump
Interior
Interior Features Bookcases, High Ceilings, Coffered Ceiling(s), Open Floorplan, Carpets, Some Wood Floors
Heating Dual, Forced Air
Cooling Electric, Dual
Fireplaces Number 2
Fireplaces Type Gas
Fireplace Y
Appliance Dishwasher, Disposal, Electric Cooktop, Electric Oven, Stainless Steel Appliance(s)
Exterior
Parking Features true
Garage Spaces 3.0
Amenities Available Underground Utilities
Private Pool false
Building
Lot Description Backs to Comm. Grnd, Level Lot, Sidewalks, Streetlights, Water View
Story 1.5
Sewer Public Sewer
Water Public
Architectural Style Traditional
Level or Stories One and One Half
Structure Type Brick Veneer, Vinyl Siding
Construction Status 17
Schools
Elementary Schools Warren Elem.
Middle Schools Saeger Middle
High Schools Francis Howell Central High
School District Francis Howell R-Iii
Others
Ownership Private
Acceptable Financing Cash Only, Conventional, VA
Listing Terms Cash Only, Conventional, VA
Special Listing Condition Owner Occupied, None
Read Less
Want to know what your home might be worth? Contact us for a FREE valuation!

Our team is ready to help you sell your home for the highest possible price ASAP
Bought with Jennifer Woodworth






