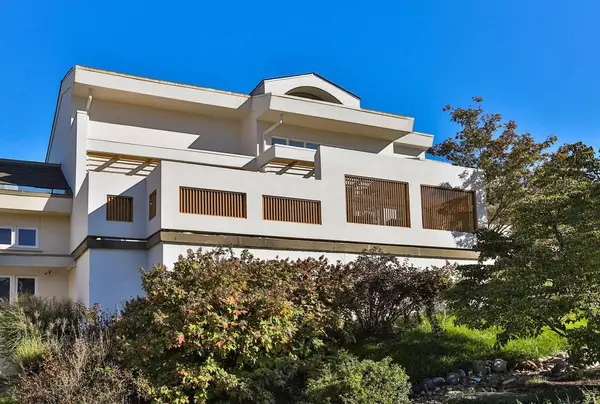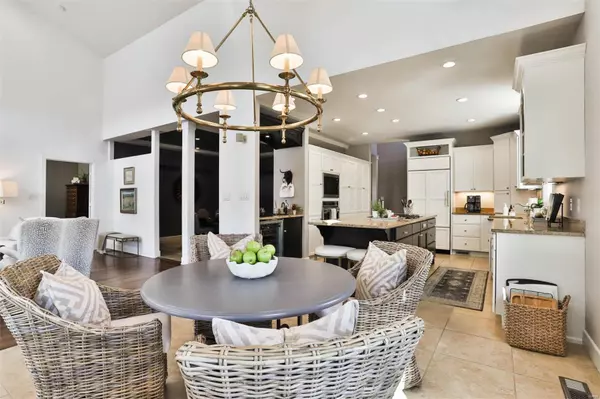$775,000
$775,000
For more information regarding the value of a property, please contact us for a free consultation.
1519 Sommet PL St Louis, MO 63122
3 Beds
3 Baths
2,970 SqFt
Key Details
Sold Price $775,000
Property Type Condo
Sub Type Condo/Coop/Villa
Listing Status Sold
Purchase Type For Sale
Square Footage 2,970 sqft
Price per Sqft $260
Subdivision Sommet At Old Big Bend The
MLS Listing ID 22064607
Sold Date 11/30/22
Style Townhouse
Bedrooms 3
Full Baths 2
Half Baths 1
Construction Status 16
HOA Fees $230/mo
Year Built 2006
Building Age 16
Lot Size 9,583 Sqft
Acres 0.22
Lot Dimensions 62x151
Property Description
Gorgeous light-filled townhome with stunning Southwest architecture & classic St. Louis style - Perfect for entertaining! Gracious foyer, huge dining room, fantastic wet bar with hammered copper sink, soaring living room with gas fireplace & very cool accent windows, a chef's dream kitchen with Wolf appliances including 5 burner downdraft cooktop, Subzero fridge, wine fridge, granite, etc. Delightful breakfast room leads to covered outdoor dining area & a one-of-a-kind huge private patio area w/access to LR & MB. It' Amazing! Spacious main floor primary suite w/gas fireplace, dual custom closets, large bath w/double vanity, whirlpool, walk-in shower & Villeroy & Boch toilet. Main floor formal powder room & a wonderful laundry/mud room leading to an oversized 2 car garage. Spacious loft area, 2 guest bedrooms, home office & additional full bath complete this nearly 3000 sf of interior & nearly 600 sf of exterior. Meticulously maintained & spotless full basement with rough-in. Perfect!!
Location
State MO
County St Louis
Area Kirkwood
Rooms
Basement Full, Sump Pump, Unfinished
Interior
Interior Features Open Floorplan, Carpets, Window Treatments, Vaulted Ceiling, Walk-in Closet(s), Wet Bar, Some Wood Floors
Heating Forced Air
Cooling Electric
Fireplaces Number 2
Fireplaces Type Gas
Fireplace Y
Appliance Dishwasher, Disposal, Dryer, Microwave, Refrigerator, Washer, Wine Cooler
Exterior
Parking Features true
Garage Spaces 2.0
Amenities Available Private Laundry Hkup, Security Lighting, Security System
Private Pool false
Building
Lot Description Sidewalks, Streetlights
Story 2
Sewer Public Sewer
Water Public
Architectural Style Other
Level or Stories Two
Structure Type Stucco
Construction Status 16
Schools
Elementary Schools George R. Robinson Elem.
Middle Schools Nipher Middle
High Schools Kirkwood Sr. High
School District Kirkwood R-Vii
Others
HOA Fee Include Some Insurance, Maintenance Grounds, Parking, Security, Water
Ownership Private
Acceptable Financing Cash Only, Conventional
Listing Terms Cash Only, Conventional
Special Listing Condition None
Read Less
Want to know what your home might be worth? Contact us for a FREE valuation!

Our team is ready to help you sell your home for the highest possible price ASAP
Bought with Caroline Nenonen





