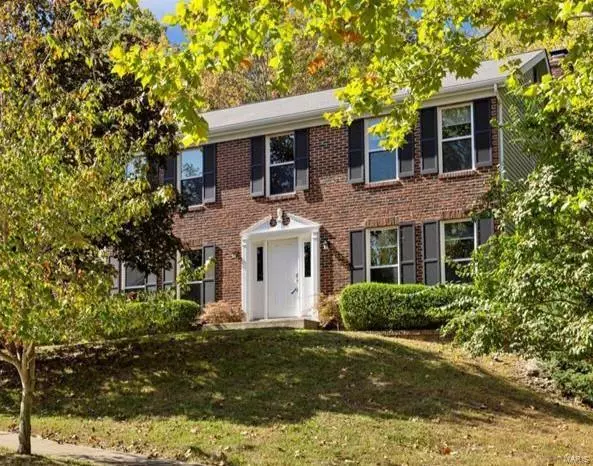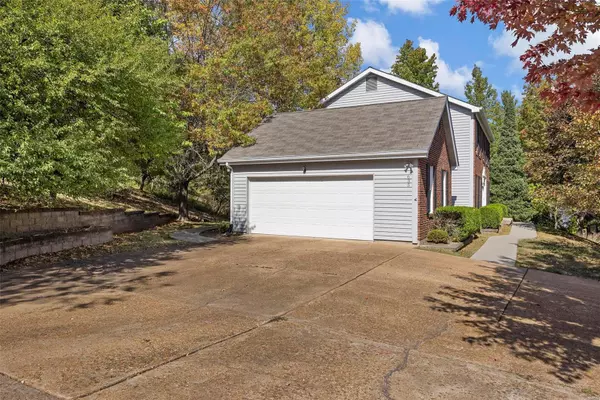$465,000
$475,000
2.1%For more information regarding the value of a property, please contact us for a free consultation.
635 McBride Pointe DR Wildwood, MO 63011
3 Beds
4 Baths
3,250 SqFt
Key Details
Sold Price $465,000
Property Type Single Family Home
Sub Type Residential
Listing Status Sold
Purchase Type For Sale
Square Footage 3,250 sqft
Price per Sqft $143
Subdivision Pointe Clayton 4
MLS Listing ID 22062246
Sold Date 12/01/22
Style Other
Bedrooms 3
Full Baths 3
Half Baths 1
Construction Status 35
HOA Fees $50/ann
Year Built 1987
Building Age 35
Lot Size 1.000 Acres
Acres 1.0
Lot Dimensions 136 X 320
Property Description
Stunning completely remodeled-- 2 Story home located on a highly desirable street in the heart of Wildwood. The home includes 3-bedrooms and 3.5-baths w/ an incredible view of the private wooded acre lot. The home features a stunning entry foyer, beautiful staircase w/ iron spindles & wood treads, a formal dining room, living room or office & a great room w/ a wood-burning fireplace providing an abundance of natural light. Newer hardwood flooring, granite countertops, and windows throughout with a main floor mudroom. The master suite is a showstopper w/ walk-in closet & updated luxury bath, double vanities, walk-in shower & Jacuzzi tub. Guest bath w/skylight also recently remodeled w/ dual sinks. The home has a partially finished basement including a LL bath, sleeping quarters or office space and a walk out to another private patio. Refrigerator, washer/dryer, exterior cameras & sauna stays! Entire home freshly painted! The Pointe Clayton neighborhood has a pool and tennis courts.
Location
State MO
County St Louis
Area Lafayette
Rooms
Basement Concrete, Full, Partially Finished, Sleeping Area, Walk-Out Access
Interior
Interior Features Bookcases, Carpets, Window Treatments, Walk-in Closet(s), Some Wood Floors
Heating Forced Air
Cooling Electric
Fireplaces Number 1
Fireplaces Type Woodburning Fireplce
Fireplace Y
Appliance Cooktop, Dryer, Microwave, Refrigerator, Wall Oven, Washer
Exterior
Parking Features true
Garage Spaces 2.0
Amenities Available Pool, Tennis Court(s)
Private Pool false
Building
Lot Description Backs to Trees/Woods, Sidewalks, Streetlights, Wooded
Story 2
Sewer Public Sewer
Water Public
Architectural Style Traditional
Level or Stories Two
Structure Type Brick Veneer, Vinyl Siding
Construction Status 35
Schools
Elementary Schools Babler Elem.
Middle Schools Rockwood Valley Middle
High Schools Lafayette Sr. High
School District Rockwood R-Vi
Others
Ownership Private
Acceptable Financing Cash Only, Conventional, FHA, VA
Listing Terms Cash Only, Conventional, FHA, VA
Special Listing Condition None
Read Less
Want to know what your home might be worth? Contact us for a FREE valuation!

Our team is ready to help you sell your home for the highest possible price ASAP
Bought with John Platten





