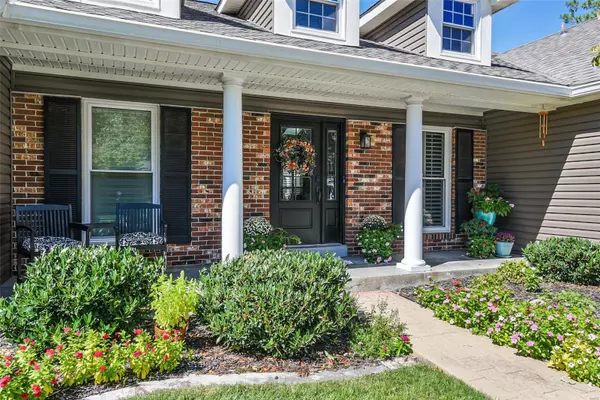$507,000
$474,900
6.8%For more information regarding the value of a property, please contact us for a free consultation.
12927 Walnutway Terr St Louis, MO 63146
4 Beds
3 Baths
3,100 SqFt
Key Details
Sold Price $507,000
Property Type Single Family Home
Sub Type Residential
Listing Status Sold
Purchase Type For Sale
Square Footage 3,100 sqft
Price per Sqft $163
Subdivision Regal Green Three A Village Of Polo
MLS Listing ID 22068794
Sold Date 11/30/22
Style Ranch
Bedrooms 4
Full Baths 3
Construction Status 35
HOA Fees $48/ann
Year Built 1987
Building Age 35
Lot Size 9,148 Sqft
Acres 0.21
Lot Dimensions 70 x 132
Property Description
EXCEPTIONAL GREAT ROOM RANCH w/4 Bedrooms & SOOO Many Upgrades/Updates ($200,000+). BACKS TO TREES! OPEN FLOOR PLAN! 3100+ Sq ft of QUALITY LIVING! Attractive Street Appeal w/Brick & Newer Roof/Siding/Gutters. Wood Floors, Vaulted Great Rm w/Brick Fireplace. Remodeled Vaulted Kitchen(2014): 42"Cabinets w/Crown & Glass, Granite Counters, Stainless Appliances, Center Island, Custom Builtin Hutch, Bright Breakfast Rm. Main Floor Laundry. Vaulted Master Suite w/Walkin Closet & BEAUTIFUL LUXURY BATH: 8' Glass Enclosed Tiled Shower & Separate Soaking Tub, Beautiful Custom Vanity w/Cabinet Tower. AMAZING GORGEOUS LOWER LEVEL: Huge Rec Room inc Gorgeous Wet Bar, Builtin Desk, Builtin Bookcases, Stone Fireplace as Focal Point, Murphy Bed plus 4th Bedroom w/Egress Window, 3rd Full Bath & Bonus Rm for Workout/Play. HVAC-2020. UNBELIEVABLE OUTDOOR SPACE-2018 ($100,000+): HUGE LOW MAINTENANCE COMPOSITE DECK,SCREENED GAZEBO, FLAGSTONE PATIO, FENCING,SPRINKLER SYSTEM... & MORE-SEE FEATURE SHEET.
Location
State MO
County St Louis
Area Parkway North
Rooms
Basement Bathroom in LL, Egress Window(s), Fireplace in LL, Daylight/Lookout Windows, Rec/Family Area, Sleeping Area, Walk-Out Access
Interior
Interior Features Bookcases, Open Floorplan, Window Treatments, Vaulted Ceiling, Walk-in Closet(s), Wet Bar, Some Wood Floors
Heating Forced Air
Cooling Ceiling Fan(s), Electric
Fireplaces Number 2
Fireplaces Type Electric, Gas
Fireplace Y
Appliance Dishwasher, Disposal, Double Oven, Electric Cooktop, Microwave, Stainless Steel Appliance(s), Wall Oven
Exterior
Parking Features true
Garage Spaces 2.0
Amenities Available Pool, Tennis Court(s), Tennis Court(s)
Private Pool false
Building
Lot Description Backs to Open Grnd, Backs to Trees/Woods, Fencing, Sidewalks, Streetlights
Story 1
Sewer Public Sewer
Water Public
Architectural Style Traditional
Level or Stories One
Structure Type Brick Veneer, Vinyl Siding
Construction Status 35
Schools
Elementary Schools Mckelvey Elem.
Middle Schools Northeast Middle
High Schools Parkway North High
School District Parkway C-2
Others
Ownership Private
Acceptable Financing Cash Only, Conventional
Listing Terms Cash Only, Conventional
Special Listing Condition Owner Occupied, None
Read Less
Want to know what your home might be worth? Contact us for a FREE valuation!

Our team is ready to help you sell your home for the highest possible price ASAP
Bought with Tina Jung






