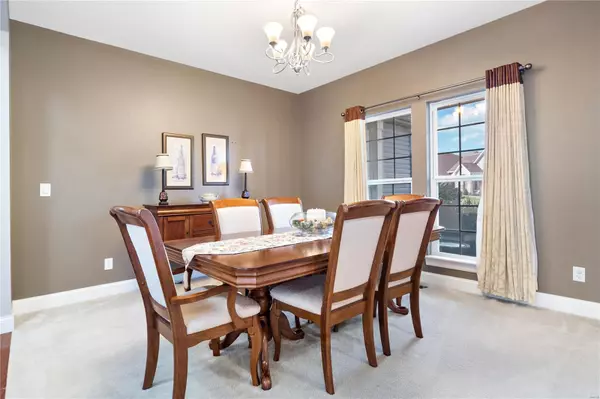$553,000
$499,000
10.8%For more information regarding the value of a property, please contact us for a free consultation.
820 Harmony View DR Cottleville, MO 63376
4 Beds
4 Baths
5,093 SqFt
Key Details
Sold Price $553,000
Property Type Single Family Home
Sub Type Residential
Listing Status Sold
Purchase Type For Sale
Square Footage 5,093 sqft
Price per Sqft $108
Subdivision Harmony Ridge Estate
MLS Listing ID 22065224
Sold Date 11/29/22
Style Other
Bedrooms 4
Full Baths 3
Half Baths 1
Construction Status 10
HOA Fees $50/mo
Year Built 2012
Building Age 10
Lot Size 0.280 Acres
Acres 0.28
Lot Dimensions 86x99x140x120
Property Description
Cottleville awaits - enjoy everything this area offers while living happily in this 4bd/3.5ba home! Enter to find hardwood floors, views into the 2-story great room, and a formal dining room - elegant and spacious! The main floor primary en suite flexes its soaring ceilings and luxurious bath. The kitchen is a chef's kiss with an oversized island, endless counter space, and a walk-in pantry. The adjoining hearth room and laundry room complete the main floor. Upstairs offers a loft space perfect for the kids or an office, one bedroom suite & two additional bedrooms with Jack n' Jill bath. - all with walk-in closets! The finished basement includes a projection screen and wet bar. Outside, you'll find a stamped patio, landscaping beds ready for your personal touch, and a deck with plenty of room to socialize and grill! The 3-car garage has oversized doors to fit your SUV or truck. The 3rd bay is an ideal home for your future golf cart to cruise around the lively Cottleville neighborhoods!
Location
State MO
County St Charles
Area Francis Howell Cntrl
Rooms
Basement Full, Partially Finished, Rec/Family Area, Sump Pump, Walk-Out Access
Interior
Interior Features Open Floorplan, Special Millwork, Vaulted Ceiling, Walk-in Closet(s), Wet Bar, Some Wood Floors
Heating Forced Air
Cooling Ceiling Fan(s), Electric
Fireplaces Number 1
Fireplaces Type Woodburning Fireplce
Fireplace Y
Appliance Dishwasher, Disposal, Double Oven, Gas Cooktop, Microwave, Electric Oven, Stainless Steel Appliance(s)
Exterior
Parking Features true
Garage Spaces 3.0
Private Pool false
Building
Story 1.5
Sewer Public Sewer
Water Public
Architectural Style Traditional
Level or Stories One and One Half
Structure Type Brk/Stn Veneer Frnt, Vinyl Siding
Construction Status 10
Schools
Elementary Schools Warren Elem.
Middle Schools Saeger Middle
High Schools Francis Howell Central High
School District Francis Howell R-Iii
Others
Ownership Private
Acceptable Financing Cash Only, Conventional
Listing Terms Cash Only, Conventional
Special Listing Condition None
Read Less
Want to know what your home might be worth? Contact us for a FREE valuation!

Our team is ready to help you sell your home for the highest possible price ASAP
Bought with Peter Lu






