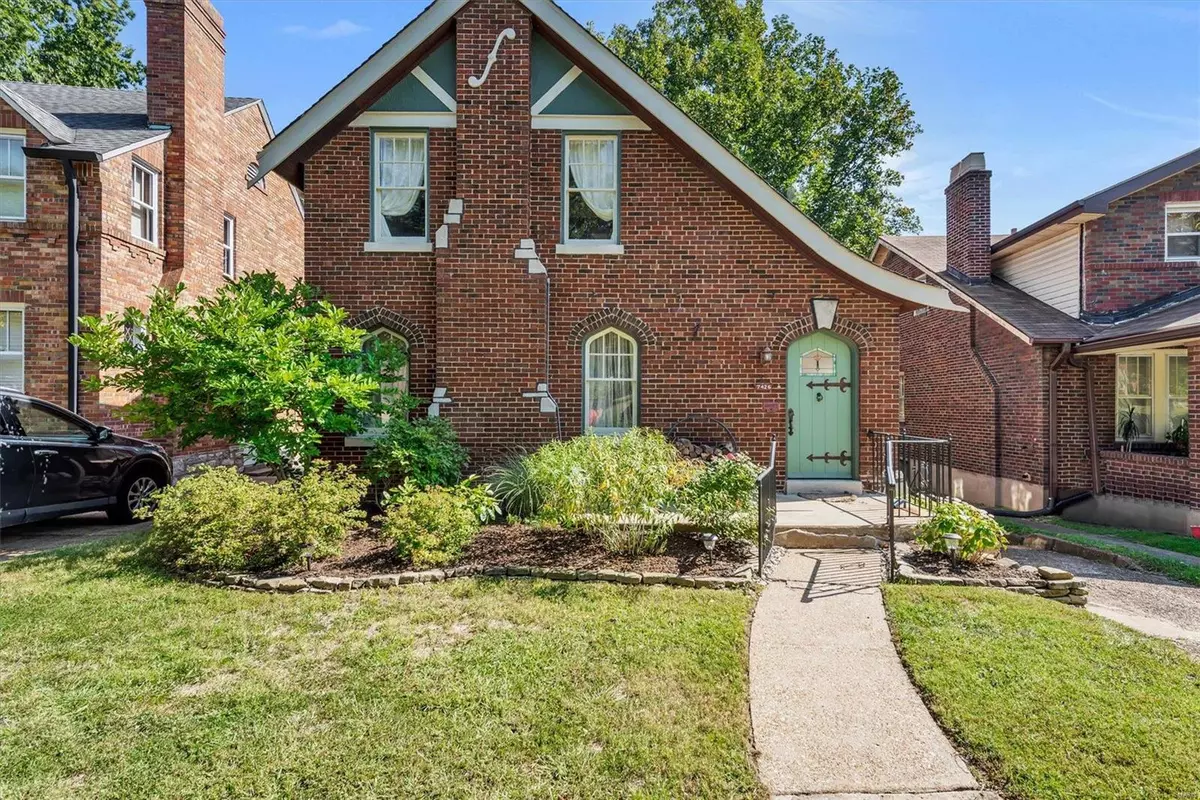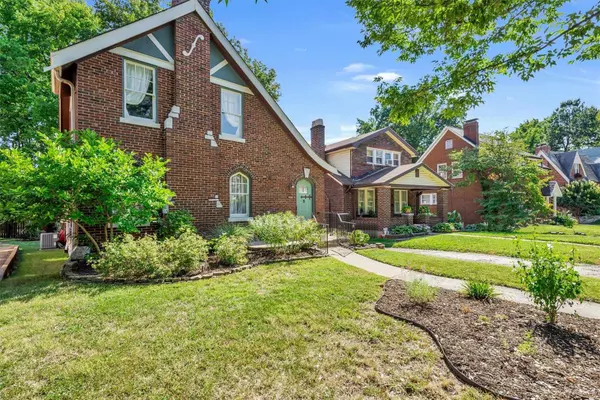$350,000
$359,900
2.8%For more information regarding the value of a property, please contact us for a free consultation.
7426 Stanford AVE St Louis, MO 63130
2 Beds
2 Baths
1,501 SqFt
Key Details
Sold Price $350,000
Property Type Single Family Home
Sub Type Residential
Listing Status Sold
Purchase Type For Sale
Square Footage 1,501 sqft
Price per Sqft $233
Subdivision University Terrace
MLS Listing ID 22061496
Sold Date 11/22/22
Style Other
Bedrooms 2
Full Baths 2
Construction Status 87
Year Built 1935
Building Age 87
Lot Size 5,249 Sqft
Acres 0.1205
Lot Dimensions 51 x 128 x 39 x128
Property Description
Back on the market, no fault of seller. Gingerbread House w/ the charming front door & roof line! This home has retained its timeless elegance while including some modern styles where you want them the most. 2 FULL BATHROOMS. Light-filled LR w/ wood-burning FP, spacious DR w/ dual archways, & a gorgeous Kitchen w/ 5-burner gas stove, breakfast bar, stunning black Granite countertops, white cabinetry, subway tile & KRAUS dual basin stainless steel Farmhouse sink! Sun-filled sitting room with French doors that open to a large deck & a level, landscaped yard perfect for entertaining. Spacious owner’s bedroom w/ 2 closets & tray ceiling, 2nd BR w/ large closet & arched alcove built-in bookshelf. Gorgeous bathroom w/subway-tiled tub, marble floors, & dual sinks. Lower level offers an awesome FULL bath w/shower, Whirlpool Duet Steam W/D, 1-car garage, 2-zone cooling, newer DAIKIN SEER 16 AC unit, & energy efficient radiant heat. Beautiful tree-lined street near Mooney Park. Great Location!
Location
State MO
County St Louis
Area University City
Rooms
Basement Bathroom in LL, Unfinished, Walk-Out Access
Interior
Interior Features Bookcases, Historic/Period Mlwk, Special Millwork, Some Wood Floors
Heating Baseboard, Hot Water, Radiator(s)
Cooling Ceiling Fan(s), Electric
Fireplaces Number 1
Fireplaces Type Woodburning Fireplce
Fireplace Y
Appliance Dishwasher, Disposal, Gas Cooktop, Microwave, Range Hood, Refrigerator, Stainless Steel Appliance(s)
Exterior
Garage true
Garage Spaces 1.0
Private Pool false
Building
Lot Description Level Lot, Sidewalks, Streetlights
Story 2
Sewer Public Sewer
Water Public
Architectural Style Craftsman, Traditional
Level or Stories Two
Structure Type Brick
Construction Status 87
Schools
Elementary Schools Jackson Park Elem.
Middle Schools Brittany Woods
High Schools University City Sr. High
School District University City
Others
Ownership Private
Acceptable Financing Cash Only, Conventional, FHA, VA
Listing Terms Cash Only, Conventional, FHA, VA
Special Listing Condition Owner Occupied, None
Read Less
Want to know what your home might be worth? Contact us for a FREE valuation!

Our team is ready to help you sell your home for the highest possible price ASAP
Bought with Valerie Engel






