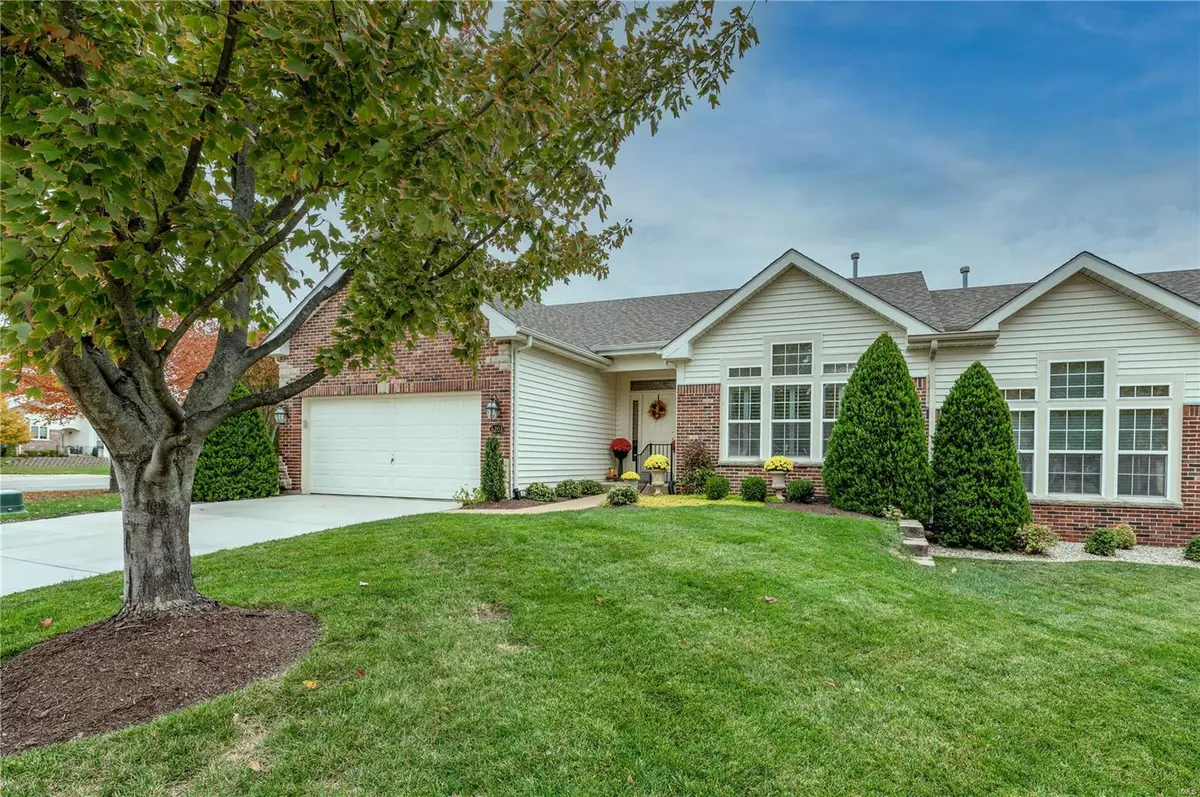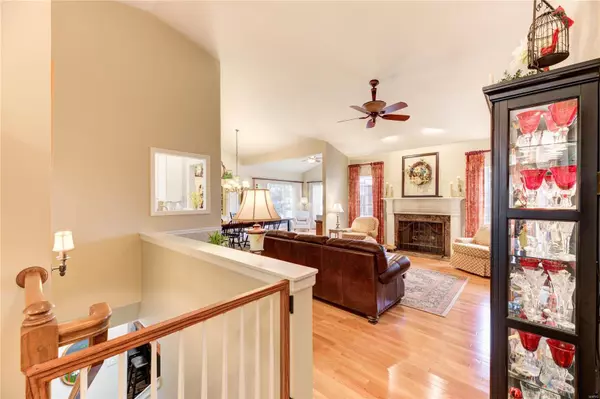$475,000
$475,000
For more information regarding the value of a property, please contact us for a free consultation.
6203 Whisper Bend DR St Louis, MO 63129
3 Beds
3 Baths
2,768 SqFt
Key Details
Sold Price $475,000
Property Type Condo
Sub Type Condo/Coop/Villa
Listing Status Sold
Purchase Type For Sale
Square Footage 2,768 sqft
Price per Sqft $171
Subdivision River Breeze Estates
MLS Listing ID 22068127
Sold Date 11/22/22
Style Villa
Bedrooms 3
Full Baths 3
Construction Status 17
HOA Fees $335/mo
Year Built 2005
Building Age 17
Lot Size 3,920 Sqft
Acres 0.09
Lot Dimensions 52/50x68/75
Property Description
Renovated three-bedroom, 3 bath luxury Ranch-style Villa in River Breeze Estates with approximately 2768 square feet of living space including a walkout finished lower level. Updates include newer quartz countertops, painted white cabinets, a gas cooktop, and a refrigerator in the eat-in kitchen (2020-2021). New roof and water heater in 2020. New flooring on the lower level-2017 and newer interior paint. Private gated community in the heart of Oakville. Amenities include a main floor laundry, wood floors, gas fireplace with marble surround, vaulted ceilings, bay window, and a premium site backing to common ground, The light-filled lower level features a 3rd bedroom, 3rd bath, rec room, playroom, and generous storage. A Home Protection Plan is included for the buyer. You will notice the pride of ownership--shows like a display home. One level living at its finest. Welcome Home!
Location
State MO
County St Louis
Area Oakville
Rooms
Basement Bathroom in LL, Full, Partially Finished, Concrete, Rec/Family Area, Sleeping Area, Sump Pump, Walk-Out Access
Interior
Interior Features Bookcases, Carpets, Window Treatments, Vaulted Ceiling, Walk-in Closet(s), Wet Bar, Some Wood Floors
Heating Forced Air, Humidifier
Cooling Electric
Fireplaces Number 1
Fireplaces Type Gas
Fireplace Y
Appliance Dishwasher, Disposal, Microwave, Electric Oven, Refrigerator
Exterior
Parking Features true
Garage Spaces 2.0
Private Pool false
Building
Lot Description Backs to Comm. Grnd, Backs to Trees/Woods
Story 1
Builder Name Jones Company
Sewer Public Sewer
Water Public
Architectural Style Traditional
Level or Stories One
Structure Type Brk/Stn Veneer Frnt, Vinyl Siding
Construction Status 17
Schools
Elementary Schools Wohlwend Elem.
Middle Schools Oakville Middle
High Schools Oakville Sr. High
School District Mehlville R-Ix
Others
HOA Fee Include Maintenance Grounds, Parking, Snow Removal
Ownership Private
Acceptable Financing Cash Only
Listing Terms Cash Only
Special Listing Condition Renovated, None
Read Less
Want to know what your home might be worth? Contact us for a FREE valuation!

Our team is ready to help you sell your home for the highest possible price ASAP
Bought with Sharon Unger






