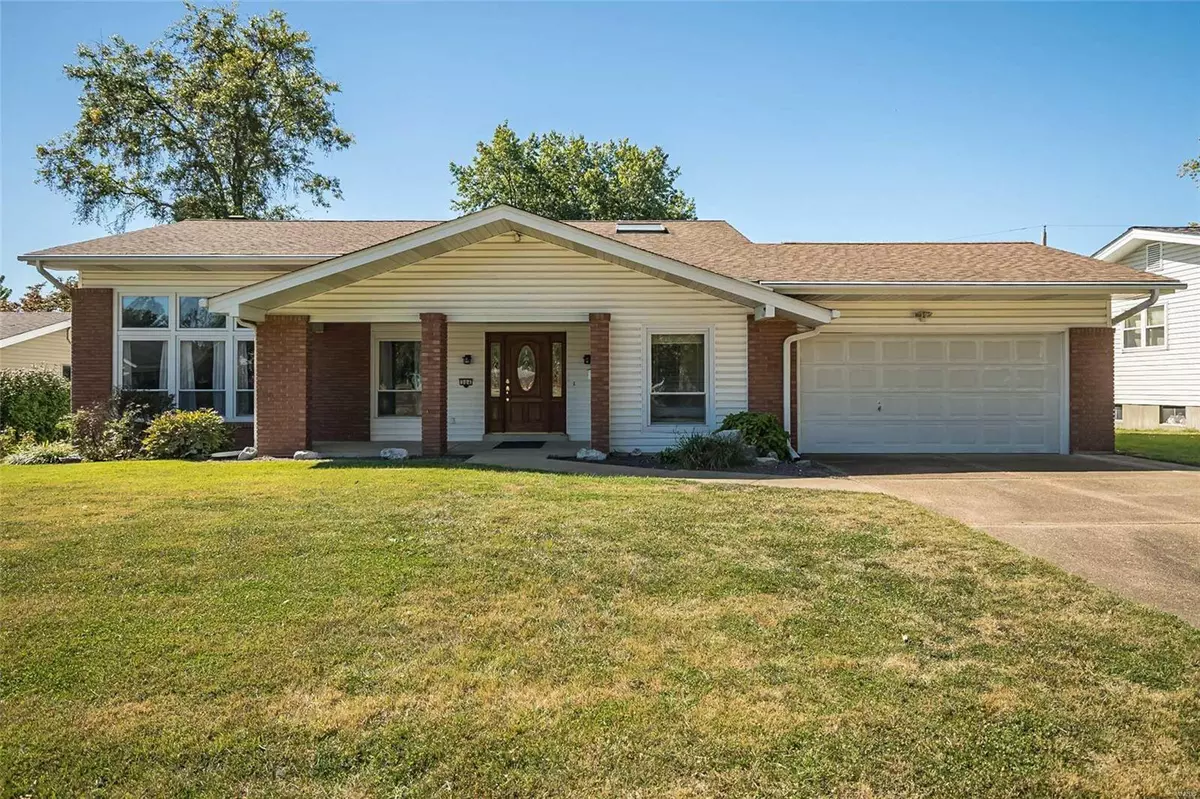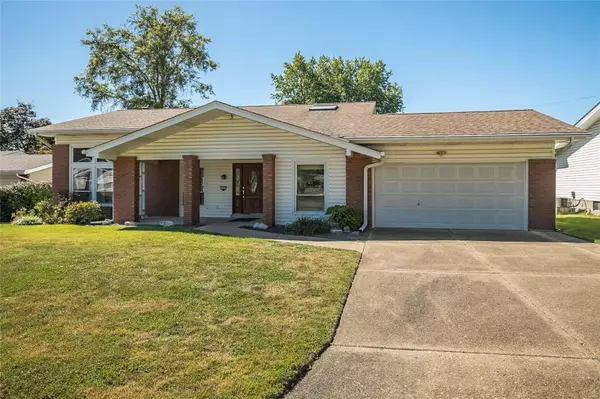$190,000
$199,000
4.5%For more information regarding the value of a property, please contact us for a free consultation.
904 Lamplight LN Hazelwood, MO 63042
3 Beds
3 Baths
1,962 SqFt
Key Details
Sold Price $190,000
Property Type Single Family Home
Sub Type Residential
Listing Status Sold
Purchase Type For Sale
Square Footage 1,962 sqft
Price per Sqft $96
Subdivision Coach Light Village 5
MLS Listing ID 22064133
Sold Date 11/22/22
Style Tri-Level
Bedrooms 3
Full Baths 3
Construction Status 57
Year Built 1965
Building Age 57
Lot Size 9,627 Sqft
Acres 0.221
Lot Dimensions None
Property Description
Spacious & Open, 3 Bedroom, 3 Baths Multi-Level home has so much to offer! Large Main Level Living & Dining Rm has Dramatic Tall Ceilings, and Light & Bright Windows! Eat in Kitchen w/Sunroom & Main Level Laundry! The Upper Level overlooks the main level Living & Dining Rm and has a Master Bedroom w/Master Bath and 2 more bedrooms with Full Bath. Hardwood floors under carpeting on the Upper & Main Level Living. Lower Level offers a Spacious Family Room w/Fireplace, Built-in Cabinetry, Full Bath, and Walk-Out w/Newer Anderson Sliding Glass Door. Back Patio w/additional Covered Porch. LL Storage Room Area with additional Crawl Space for Extra Storage! Level Fenced Back yard & Storage Shed. Oversized 2 Car Garage! Updated Maintenance Free Exterior offers Architectural Shingle Roof, Vinyl Siding w/Enclosed Soffits, and Leaf Guard System with transferable warranty. Good Bones & Tons of potential, just needs a little TLC. Easy access to Hwy 270 & 370. Seller selling AS IS.
Location
State MO
County St Louis
Area Hazelwood West
Rooms
Basement Concrete, Bathroom in LL, Crawl Space, Fireplace in LL, Full, Partially Finished, Concrete, Walk-Out Access
Interior
Interior Features Open Floorplan, Carpets, Window Treatments, High Ceilings, Some Wood Floors
Heating Forced Air
Cooling Attic Fan, Ceiling Fan(s), Electric
Fireplaces Number 1
Fireplaces Type Woodburning Fireplce
Fireplace Y
Appliance Dishwasher, Disposal, Microwave, Electric Oven
Exterior
Parking Features true
Garage Spaces 2.0
Private Pool false
Building
Lot Description Chain Link Fence, Level Lot, Streetlights
Sewer Public Sewer
Water Public
Architectural Style Traditional
Level or Stories Multi/Split
Structure Type Brick Veneer, Vinyl Siding
Construction Status 57
Schools
Elementary Schools Mcnair Elem.
Middle Schools West Middle
High Schools Hazelwood West High
School District Hazelwood
Others
Ownership Private
Acceptable Financing Cash Only, Conventional, FHA, RRM/ARM, VA
Listing Terms Cash Only, Conventional, FHA, RRM/ARM, VA
Special Listing Condition None
Read Less
Want to know what your home might be worth? Contact us for a FREE valuation!

Our team is ready to help you sell your home for the highest possible price ASAP
Bought with Mark Gellman





