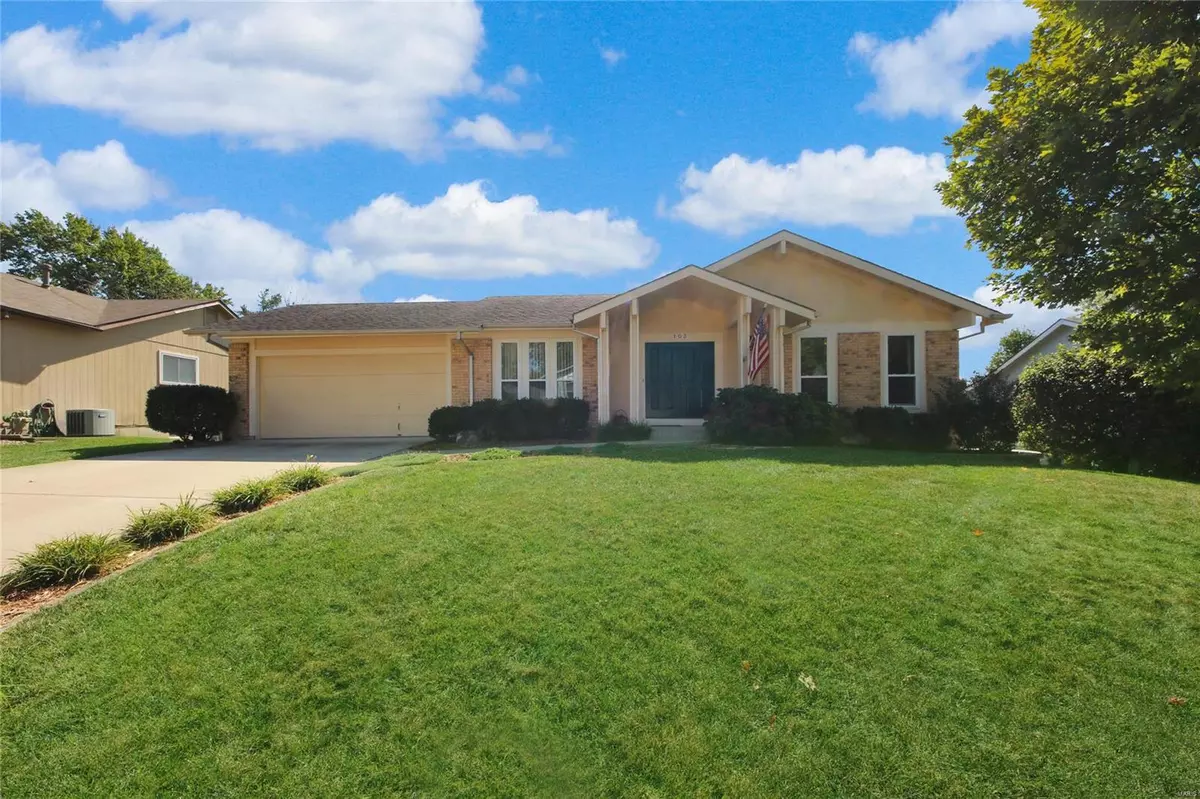$305,000
$299,900
1.7%For more information regarding the value of a property, please contact us for a free consultation.
103 Spencer CT St Peters, MO 63376
3 Beds
2 Baths
2,174 SqFt
Key Details
Sold Price $305,000
Property Type Single Family Home
Sub Type Residential
Listing Status Sold
Purchase Type For Sale
Square Footage 2,174 sqft
Price per Sqft $140
Subdivision Enwood
MLS Listing ID 22065780
Sold Date 11/18/22
Style Ranch
Bedrooms 3
Full Baths 2
Construction Status 36
HOA Fees $6/ann
Year Built 1986
Building Age 36
Lot Size 9,583 Sqft
Acres 0.22
Lot Dimensions 68x111/96x130
Property Description
The desirable Enwood subdivision in the heart of St Peters, **103 Spencer Court**is a one-of-a-kind find! This well-kept home boasts over 2000 SQ FT of living space compliments of the finished walkout lower level featuring a spacious rec room with stand alone gas fireplace, bonus room, & a LL full bath. This Great Room Ranch with an open floorplan concept begins with the entry foyer that leads into a vaulted ceiling featuring a woodburning brick hearth and surround along with a custom millwork mantle that can be enjoyed from the quartz dining peninsula from the kitchen that offers tons of cabinets, extra counter space carries over to the greenhouse plant bump out, a stainless steel dishwasher, refrigerator, smooth top stove, in-wall pantry, above cabinet showcase space, and plant shelf complete the space. The vault carries into the dining room (currently an office) Down the hall, three main-floor bedrooms feature California Closet Organizers as well as a spacious main-floor full bath.
Location
State MO
County St Charles
Area Francis Howell Cntrl
Rooms
Basement Bathroom in LL, Fireplace in LL, Partially Finished, Concrete, Walk-Out Access
Interior
Interior Features Bookcases, Open Floorplan, Carpets, Window Treatments, Vaulted Ceiling
Heating Forced Air
Cooling Electric
Fireplaces Number 2
Fireplaces Type Gas, Woodburning Fireplce
Fireplace Y
Appliance Dishwasher, Dryer, Range Hood, Refrigerator, Washer
Exterior
Parking Features true
Garage Spaces 2.0
Amenities Available Underground Utilities
Private Pool false
Building
Lot Description Fencing, Streetlights
Story 1
Sewer Public Sewer
Water Public
Architectural Style Traditional
Level or Stories One
Structure Type Brick Veneer, Frame
Construction Status 36
Schools
Elementary Schools Fairmount Elem.
Middle Schools Saeger Middle
High Schools Francis Howell Central High
School District Francis Howell R-Iii
Others
Ownership Private
Acceptable Financing Cash Only, Conventional, FHA, VA
Listing Terms Cash Only, Conventional, FHA, VA
Special Listing Condition None
Read Less
Want to know what your home might be worth? Contact us for a FREE valuation!

Our team is ready to help you sell your home for the highest possible price ASAP
Bought with Julie Vaughan






