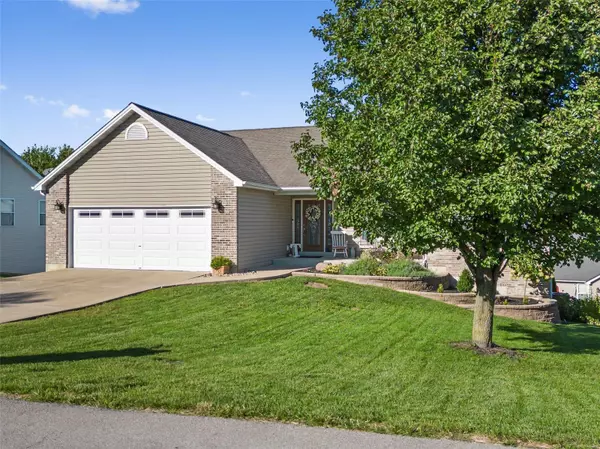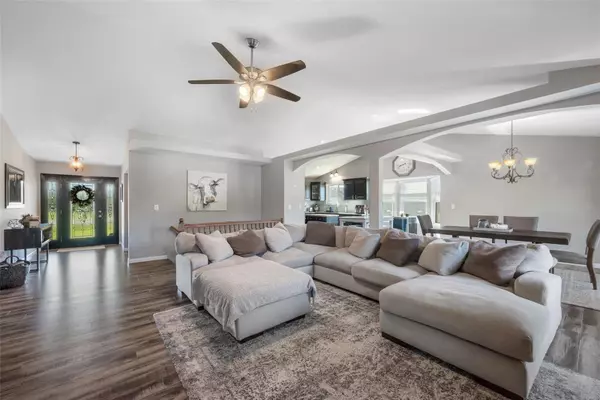$424,900
$424,900
For more information regarding the value of a property, please contact us for a free consultation.
10453 Fairway DR Foristell, MO 63348
4 Beds
3 Baths
1,858 SqFt
Key Details
Sold Price $424,900
Property Type Single Family Home
Sub Type Residential
Listing Status Sold
Purchase Type For Sale
Square Footage 1,858 sqft
Price per Sqft $228
Subdivision Incline Village
MLS Listing ID 22060063
Sold Date 11/21/22
Style Atrium
Bedrooms 4
Full Baths 3
Construction Status 16
HOA Fees $66/ann
Year Built 2006
Building Age 16
Lot Size 0.328 Acres
Acres 0.3284
Property Description
Beautiful open concept ranch with a PRIVATE in ground pool located in the desirable Incline Village LAKE COMMUNITY! This turn key stunner boasts gorgeous laminate floors upon entry. The spacious living area showcases an all brick fireplace and custom archways before leading into the dining area, & completely updated kitchen with custom cabinets, granite counters, & stainless appliances. Main floor laundry leads to the oversized 2 car garage. The spacious master suite is so welcoming with its vaulted ceilings and walk in closet. Find a separate soaking tub & shower along with double sinks in the master bath. 2 more large bedrooms & a 2nd full bath complete the main level before you head to the finished walk out basement with 3rd full bath, 4th bedroom, bar, & kitchenette! Out back you'll LOVE the in ground pool, fire pit area, & massive deck! Full lake rights, a tennis court, clubhouse, & SO MUCH more! Feel like you're on vacation every day! Don't miss the chance to make this one yours!
Location
State MO
County Warren
Area Wright City R-2
Rooms
Basement Bathroom in LL, Full, Partially Finished, Rec/Family Area, Sleeping Area, Walk-Out Access
Interior
Interior Features Open Floorplan, Carpets, Vaulted Ceiling, Walk-in Closet(s), Some Wood Floors
Heating Forced Air
Cooling Ceiling Fan(s), Electric
Fireplaces Number 1
Fireplaces Type Woodburning Fireplce
Fireplace Y
Appliance Dishwasher, Disposal, Microwave, Electric Oven, Refrigerator, Stainless Steel Appliance(s)
Exterior
Parking Features true
Garage Spaces 2.0
Amenities Available Pool, Tennis Court(s), Clubhouse, Private Inground Pool
Private Pool true
Building
Lot Description Fencing, Level Lot
Story 1
Sewer Public Sewer
Water Public
Architectural Style Traditional
Level or Stories One
Structure Type Brick
Construction Status 16
Schools
Elementary Schools Wright City East/West
Middle Schools Wright City Middle
High Schools Wright City High
School District Wright City R-Ii
Others
Ownership Private
Acceptable Financing Cash Only, Conventional, FHA, VA
Listing Terms Cash Only, Conventional, FHA, VA
Special Listing Condition None
Read Less
Want to know what your home might be worth? Contact us for a FREE valuation!

Our team is ready to help you sell your home for the highest possible price ASAP
Bought with April Brower






