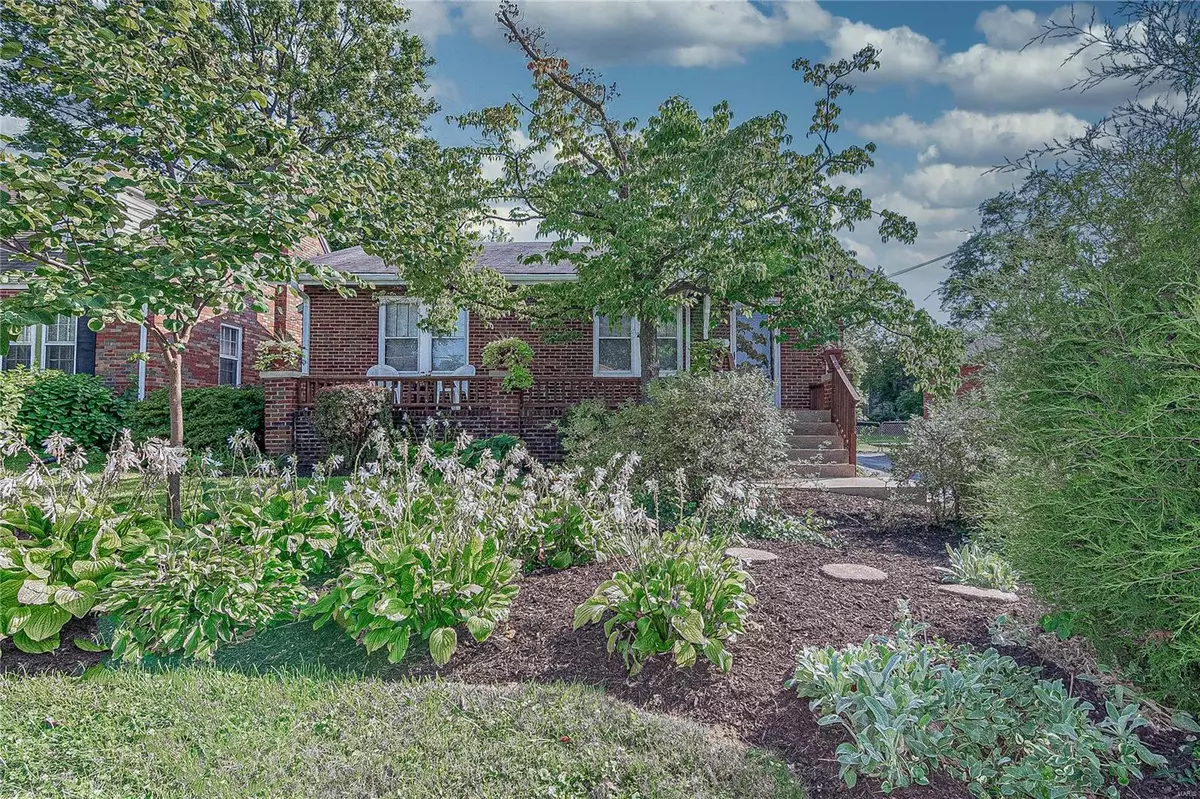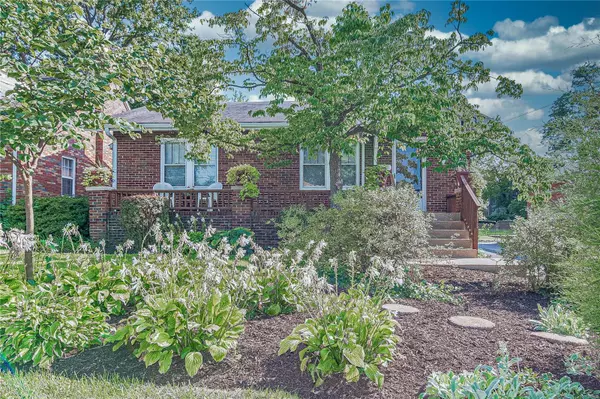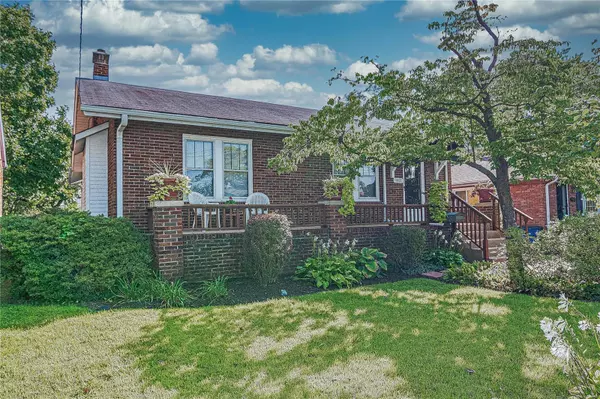$165,000
$154,900
6.5%For more information regarding the value of a property, please contact us for a free consultation.
10032 Driver AVE St Louis, MO 63114
2 Beds
2 Baths
1,341 SqFt
Key Details
Sold Price $165,000
Property Type Single Family Home
Sub Type Residential
Listing Status Sold
Purchase Type For Sale
Square Footage 1,341 sqft
Price per Sqft $123
Subdivision Midland View
MLS Listing ID 22066381
Sold Date 11/16/22
Style Ranch
Bedrooms 2
Full Baths 2
Construction Status 97
Year Built 1925
Building Age 97
Lot Size 7,749 Sqft
Acres 0.1779
Lot Dimensions 155x50
Property Description
A little slice of heaven on a quiet street in Overland. This home is an oasis with beautiful landscaping in both front and back - plus a gorgeous deck with pergola style cover for plenty of shade. This brick home has mostly all original mill work, front door and windows giving it tons of charm! Generous closets in the bedrooms and additional cedar (partial) closet in LL. Family room addition on the main floor has brand new carpet, and original hardwoods in the living room and bedrooms. HUGE lower level with great room or extra sleeping area plus a bathroom for tons of options - antique desk downstairs stays with the home. Detached 2-car garage provides plenty of space for parking and/or storage.
Location
State MO
County St Louis
Area Ritenour
Rooms
Basement Concrete, Partially Finished, Rec/Family Area, Sleeping Area
Interior
Interior Features Bookcases, High Ceilings, Special Millwork, Some Wood Floors
Heating Forced Air
Cooling Electric
Fireplaces Number 1
Fireplaces Type Woodburning Fireplce
Fireplace Y
Appliance Dishwasher, Disposal, Gas Oven
Exterior
Parking Features true
Garage Spaces 2.0
Private Pool false
Building
Lot Description Partial Fencing
Story 1
Sewer Public Sewer
Water Public
Architectural Style Traditional
Level or Stories One
Structure Type Brick
Construction Status 97
Schools
Elementary Schools Iveland Elem.
Middle Schools Hoech Middle
High Schools Ritenour Sr. High
School District Ritenour
Others
Ownership Private
Acceptable Financing Cash Only, Conventional, FHA
Listing Terms Cash Only, Conventional, FHA
Special Listing Condition None
Read Less
Want to know what your home might be worth? Contact us for a FREE valuation!

Our team is ready to help you sell your home for the highest possible price ASAP
Bought with Caroline Carollo






