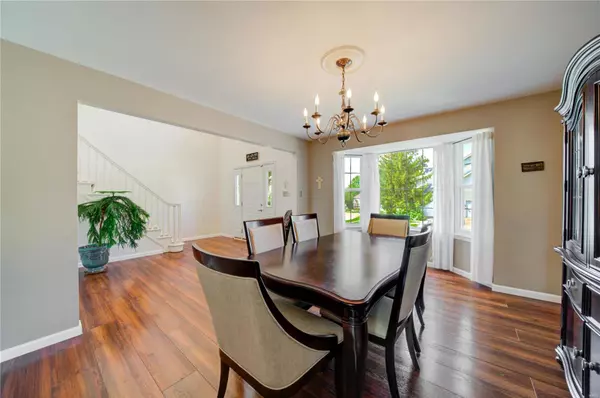$454,000
$459,000
1.1%For more information regarding the value of a property, please contact us for a free consultation.
278 Beacon Point LN Grover, MO 63040
4 Beds
3 Baths
3,274 SqFt
Key Details
Sold Price $454,000
Property Type Single Family Home
Sub Type Residential
Listing Status Sold
Purchase Type For Sale
Square Footage 3,274 sqft
Price per Sqft $138
Subdivision Estates At Lake Chesterfield
MLS Listing ID 22063892
Sold Date 11/17/22
Style Other
Bedrooms 4
Full Baths 2
Half Baths 1
Construction Status 32
HOA Fees $59/ann
Year Built 1990
Building Age 32
Lot Size 9,148 Sqft
Acres 0.21
Lot Dimensions 75 x 120
Property Description
This beautiful home has a soaring two story entry foyer and great room with freshly painted neutral walls. The new vinyl plank flooring expands throughout the main level living areas and spacious great room has a woodburning fireplace, wall of windows, and wet bar with teak counter. Enjoy a large kitchen with vaulted ceiling, a center island with new Jennaire gas cooktop in island, coffee bar and pantry. Walkout from breakfast area to patio and private backyard. The main level master bedroom has new carpet with extra heavy padding and bath with separate shower, tub and two sinks. Upstairs are three spacious bedrooms with great closet space and a wide hallway that overlooks the main level. The huge lower level has a roughed in gas fireplace, bathroom and is framed in for finishing with plans and bid available. Lake Chesterfield subdivision has a lake, pool and walking trails. Irrigation system, new furnace 2021, Windows 2022, and the included refrigerator, washer and dryer new in 2019.
Location
State MO
County St Louis
Area Eureka
Rooms
Basement Fireplace in LL, Partially Finished, Concrete
Interior
Interior Features Open Floorplan, Carpets, Vaulted Ceiling, Walk-in Closet(s), Wet Bar, Some Wood Floors
Heating Forced Air
Cooling Ceiling Fan(s), Electric
Fireplaces Number 2
Fireplaces Type Gas, Woodburning Fireplce
Fireplace Y
Appliance Dishwasher, Disposal, Double Oven, Dryer, Gas Cooktop, Microwave, Refrigerator, Stainless Steel Appliance(s), Washer
Exterior
Parking Features true
Garage Spaces 2.0
Amenities Available Pool, Tennis Court(s), Clubhouse
Private Pool false
Building
Lot Description Sidewalks, Streetlights
Story 1.5
Sewer Public Sewer
Water Public
Architectural Style Traditional
Level or Stories One and One Half
Structure Type Vinyl Siding
Construction Status 32
Schools
Elementary Schools Fairway Elem.
Middle Schools Wildwood Middle
High Schools Eureka Sr. High
School District Rockwood R-Vi
Others
Ownership Private
Acceptable Financing Cash Only, Conventional, VA
Listing Terms Cash Only, Conventional, VA
Special Listing Condition None
Read Less
Want to know what your home might be worth? Contact us for a FREE valuation!

Our team is ready to help you sell your home for the highest possible price ASAP
Bought with Grace Beavin





