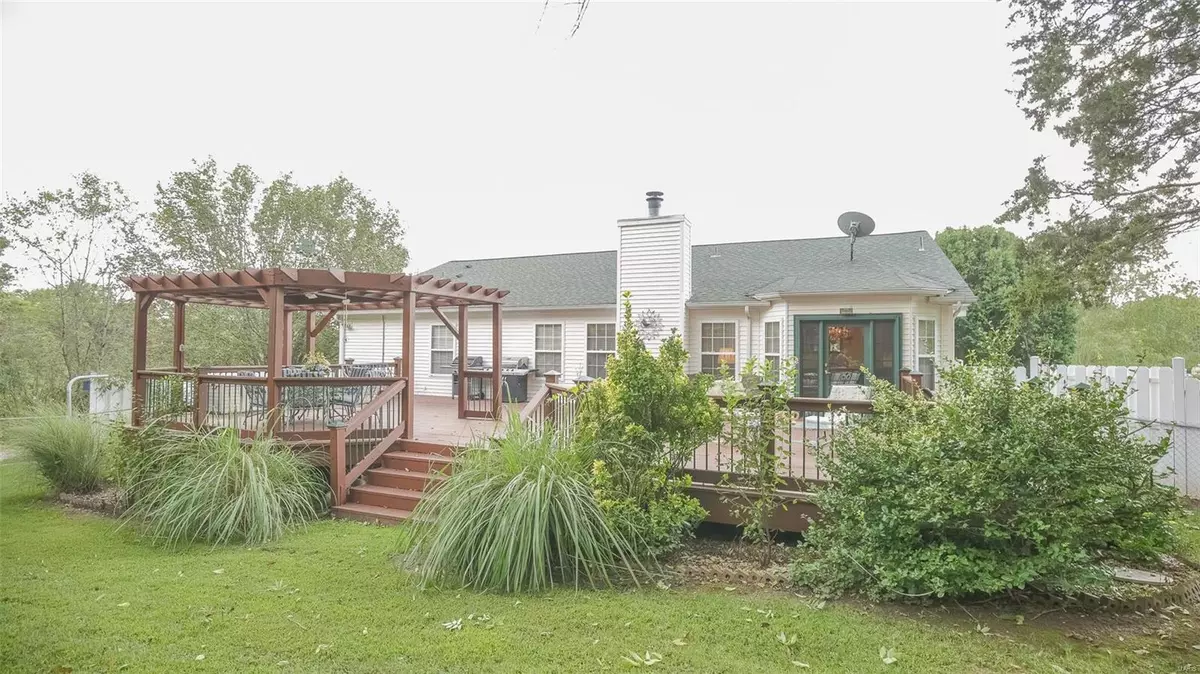$435,000
$435,000
For more information regarding the value of a property, please contact us for a free consultation.
4016 OakBrook Drive De Soto, MO 63020
3 Beds
3 Baths
4,200 SqFt
Key Details
Sold Price $435,000
Property Type Single Family Home
Sub Type Residential
Listing Status Sold
Purchase Type For Sale
Square Footage 4,200 sqft
Price per Sqft $103
Subdivision Oakbrook Farms
MLS Listing ID 22059625
Sold Date 11/14/22
Style Ranch
Bedrooms 3
Full Baths 3
Construction Status 25
HOA Fees $475
Year Built 1997
Building Age 25
Lot Size 5.200 Acres
Acres 5.2
Lot Dimensions oxo
Property Description
Don't miss out on this open floor plan, move-in ready, meticulously well-maintained 3 bed, 3 bath home (with optional 4th bed availability) nestled on 5+/- peaceful acres less than 5 minutes South of Festus w/quick access to Hwy 67. This is a must see with its private backyard paradise offering an extraordinary 62 x 42 deck with a stylish & spacious pergola for spectacular outdoor entertaining. The fenced-in back yard full of mature trees & lavish perennials offers even greater entertaining space or just a peaceful, quiet backdrop to enjoy nature at its best. This home also boasts TWO FULL LIVING AREAS with the lower level's full kitchen, full bath, washer dyer hookup along with a convenient separate walkout access for endless possibilities such as an easy rental or extra entertaining space. It also features a wood-burning fireplace, hardwood floors, custom cabinetry,a master ensuite w/tons of extra storage throughout & the storage building in back stays! Schedule your showing today!
Location
State MO
County Jefferson
Area Desoto
Rooms
Basement Full, Walk-Out Access
Interior
Interior Features Open Floorplan, Carpets, Vaulted Ceiling, Walk-in Closet(s), Some Wood Floors
Heating Baseboard, Forced Air
Cooling Electric
Fireplaces Number 1
Fireplaces Type Woodburning Fireplce
Fireplace Y
Appliance Dishwasher, Range Hood, Electric Oven, Water Softener
Exterior
Parking Features true
Garage Spaces 2.0
Amenities Available Workshop Area
Private Pool false
Building
Lot Description Backs to Trees/Woods, Fencing, Level Lot, Suitable for Horses, Wooded
Story 1
Sewer Septic Tank
Water Well
Architectural Style Traditional
Level or Stories One
Structure Type Frame, Vinyl Siding
Construction Status 25
Schools
Elementary Schools Vineland Elem.
Middle Schools Desoto Jr. High
High Schools Desoto Sr. High
School District Desoto 73
Others
Ownership Private
Acceptable Financing Cash Only, Conventional, FHA, Government, USDA, VA
Listing Terms Cash Only, Conventional, FHA, Government, USDA, VA
Special Listing Condition Owner Occupied, None
Read Less
Want to know what your home might be worth? Contact us for a FREE valuation!

Our team is ready to help you sell your home for the highest possible price ASAP
Bought with Melonie Payne






