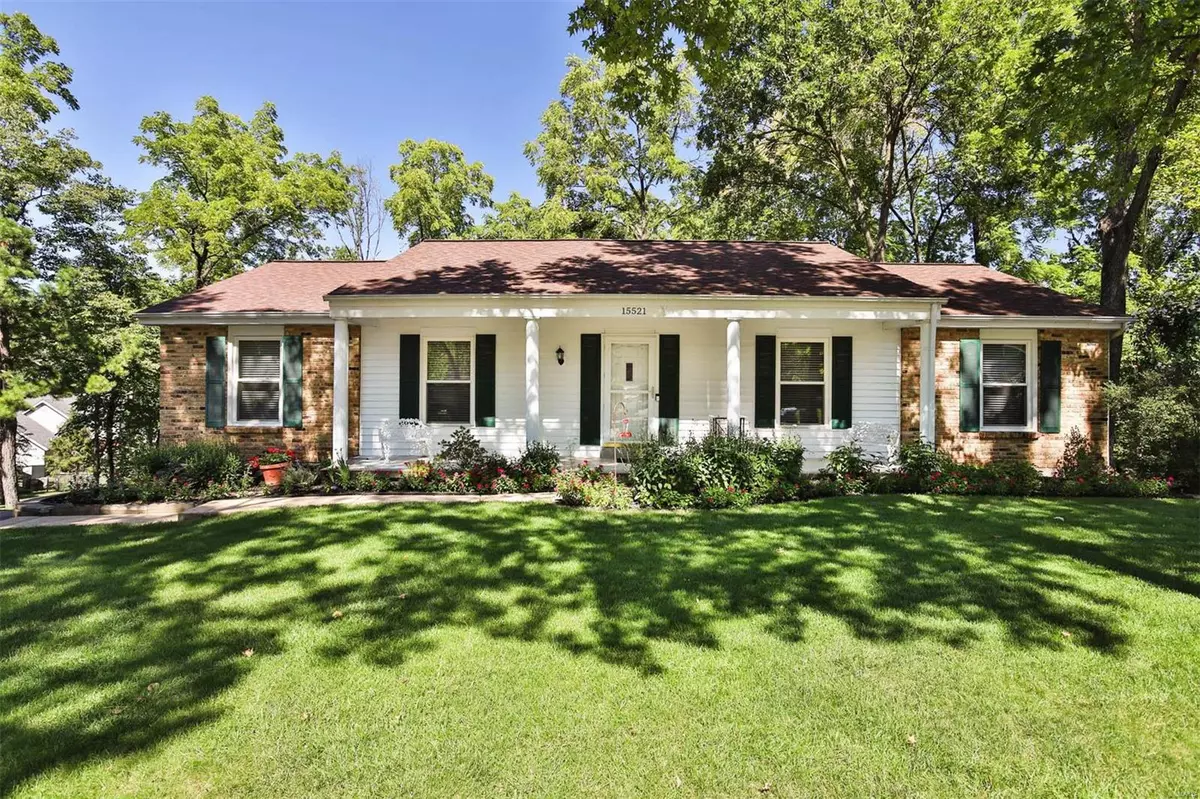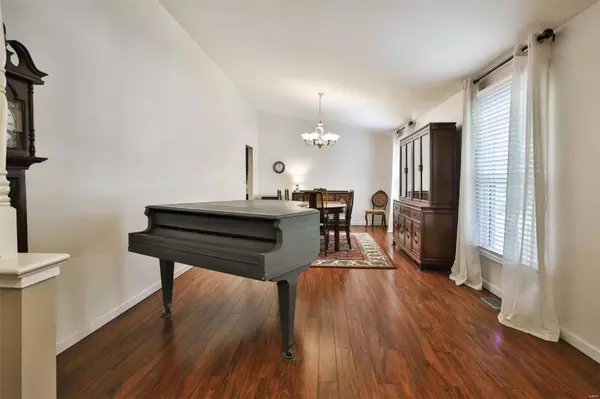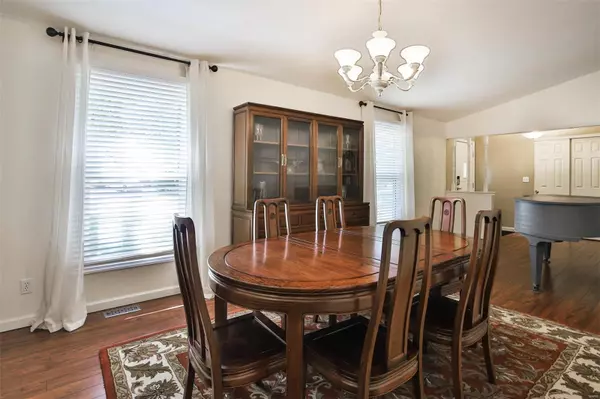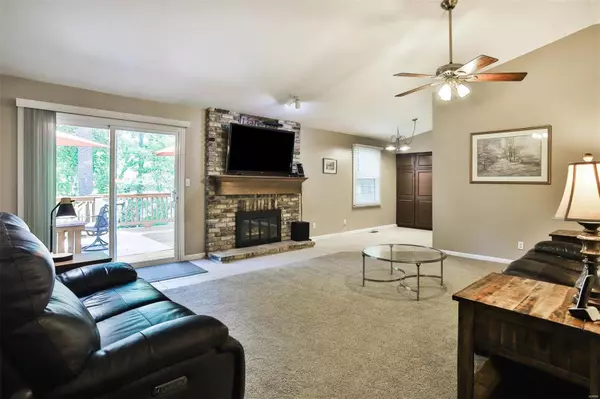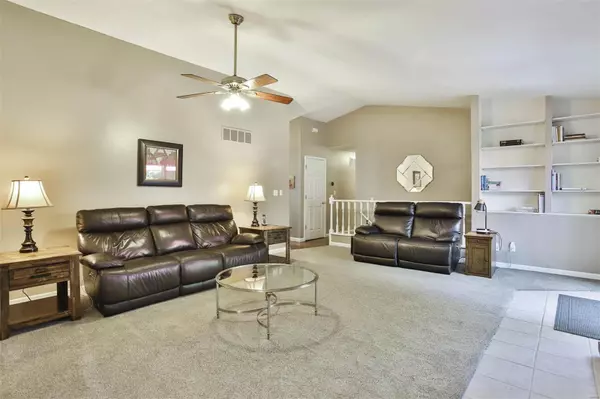$357,100
$345,000
3.5%For more information regarding the value of a property, please contact us for a free consultation.
15521 Golden Ridge CT Chesterfield, MO 63017
3 Beds
2 Baths
2,316 SqFt
Key Details
Sold Price $357,100
Property Type Single Family Home
Sub Type Residential
Listing Status Sold
Purchase Type For Sale
Square Footage 2,316 sqft
Price per Sqft $154
Subdivision Baxter Lakes 1
MLS Listing ID 22060634
Sold Date 11/10/22
Style Ranch
Bedrooms 3
Full Baths 2
Construction Status 47
HOA Fees $16/ann
Year Built 1975
Building Age 47
Lot Size 0.328 Acres
Acres 0.3278
Lot Dimensions 60x114
Property Description
Welcome to this Chesterfield ranch home in a cul-de-sac location! This 3-bed, 2-bath home has many wonderful features including vaulted ceilings, two wood-burning fireplaces, and a walkout, partially finished lower level. The kitchen will make your culinary creations quick & easy with its 42 in custom stained cabinetry, granite counters, mobile island, and stainless steel appliances. The Living Room/Dining Room combination is perfect for all of your entertaining needs. The Family Room features a cathedral ceiling, one of the wood-burning fireplaces, built-in shelving, & a view of the large deck & park-like yard. The primary bedroom suite features a jetted tub, a sep shower, & dual closets. Secondary beds are also generously sized. The lower level features another fam rm, a 2nd fireplace, custom wall niches, a dry bar & a large office/additional sleeping room/hobby room. Walk out to the park-like backyard and enjoy nature's beauty surrounding you. Easy commuter routes make this the one!
Location
State MO
County St Louis
Area Parkway Central
Rooms
Basement Partially Finished, Walk-Out Access
Interior
Interior Features Bookcases, Carpets, Window Treatments, Vaulted Ceiling
Heating Forced Air
Cooling Ceiling Fan(s), Electric
Fireplaces Number 2
Fireplaces Type Woodburning Fireplce
Fireplace Y
Appliance Dishwasher, Disposal, Microwave, Gas Oven, Stainless Steel Appliance(s)
Exterior
Parking Features true
Garage Spaces 2.0
Private Pool false
Building
Lot Description Backs to Trees/Woods, Cul-De-Sac, Sidewalks, Streetlights
Story 1
Sewer Public Sewer
Water Public
Architectural Style Traditional
Level or Stories One
Structure Type Brick Veneer, Vinyl Siding
Construction Status 47
Schools
Elementary Schools Highcroft Ridge Elem.
Middle Schools Central Middle
High Schools Parkway Central High
School District Parkway C-2
Others
Ownership Private
Acceptable Financing Cash Only, Conventional, FHA
Listing Terms Cash Only, Conventional, FHA
Special Listing Condition None
Read Less
Want to know what your home might be worth? Contact us for a FREE valuation!

Our team is ready to help you sell your home for the highest possible price ASAP
Bought with Stacey Biermann

