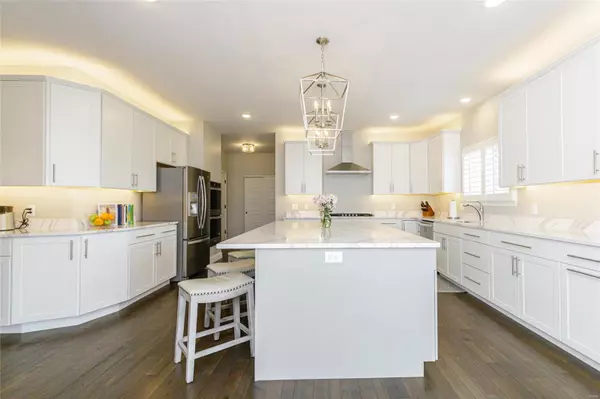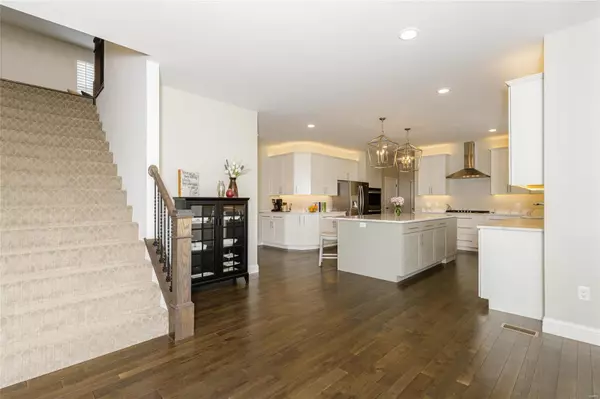$650,000
$685,000
5.1%For more information regarding the value of a property, please contact us for a free consultation.
500 Leaning Woods ST St Charles, MO 63301
4 Beds
4 Baths
3,717 SqFt
Key Details
Sold Price $650,000
Property Type Single Family Home
Sub Type Residential
Listing Status Sold
Purchase Type For Sale
Square Footage 3,717 sqft
Price per Sqft $174
Subdivision Vlgs At Sandfort Farm #1
MLS Listing ID 22057489
Sold Date 11/04/22
Style Other
Bedrooms 4
Full Baths 3
Half Baths 1
Construction Status 3
HOA Fees $56/ann
Year Built 2019
Building Age 3
Lot Size 0.409 Acres
Acres 0.4087
Lot Dimensions see county records
Property Description
Executive home in the desirable Villages at Sandfort Farm neighborhood. Prepare to be wowed at the incredible use of space and the on-trend finishes in this 4 BD, 3.5 BA, 3,717 s/f, 2-story home. The ext has a brick façade, O/S 3 car garage (25.6 D), lush landscape and lawn irrig. The impressive Kitchen has white cabinets, quartz c-tops, gas c-top, chimney hood, SS appl, island micro, huge island, seating bar, dbl oven, W/I pantry and bev center. Features inc 9 ft clngs, popular rear staircase, DR, Liv Rm/Office, a private office, hardwood flrs, shutters, FP, 5 panel doors, wr iron spindles and dual HVAC. The upstairs has a Bonus Rm, huge Mstr suite, Lux Mstr Bath, raised hght vanities, soaking tub, W/I shower, 2nd flr laundry, W/I closets in every bdr, a shared bath and a secondary bath. The bsmt has a tall pour, egress window and R/I bath. Enjoy the neighborhood pool (steps away), walking trls, playground and easy access to Hwys 70-370-94/364, shopping and restaurants. Stunning!
Location
State MO
County St Charles
Area St. Charles West
Rooms
Basement Concrete, Egress Window(s), Full, Concrete, Bath/Stubbed, Sump Pump, Unfinished
Interior
Interior Features High Ceilings, Open Floorplan, Carpets, Special Millwork, Window Treatments, Walk-in Closet(s), Some Wood Floors
Heating Dual, Forced Air
Cooling Ceiling Fan(s), Electric, Dual
Fireplaces Number 1
Fireplaces Type Gas
Fireplace Y
Appliance Dishwasher, Double Oven, Gas Cooktop, Microwave, Electric Oven, Refrigerator, Stainless Steel Appliance(s), Wall Oven
Exterior
Parking Features true
Garage Spaces 3.0
Amenities Available Pool, Underground Utilities
Private Pool false
Building
Lot Description Corner Lot, Level Lot, Sidewalks, Streetlights
Story 2
Sewer Public Sewer
Water Public
Architectural Style Traditional
Level or Stories Two
Structure Type Brk/Stn Veneer Frnt, Frame, Vinyl Siding
Construction Status 3
Schools
Elementary Schools Harris Elem.
Middle Schools Jefferson / Hardin
High Schools St. Charles West High
School District St. Charles R-Vi
Others
Ownership Private
Acceptable Financing Cash Only, Conventional, VA, Other
Listing Terms Cash Only, Conventional, VA, Other
Special Listing Condition Owner Occupied, None
Read Less
Want to know what your home might be worth? Contact us for a FREE valuation!

Our team is ready to help you sell your home for the highest possible price ASAP
Bought with Andrea Owens





