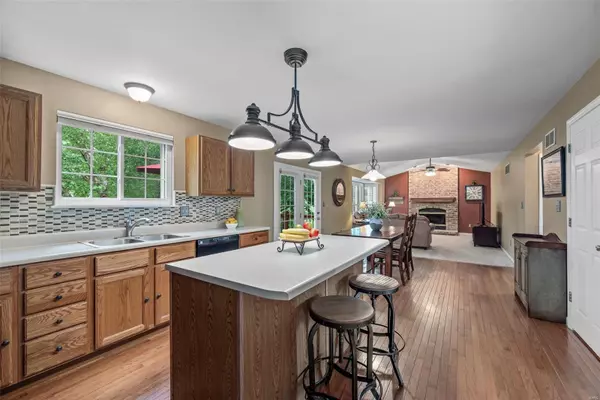$452,000
$455,000
0.7%For more information regarding the value of a property, please contact us for a free consultation.
339 Buckington ST St Peters, MO 63376
4 Beds
3 Baths
3,284 SqFt
Key Details
Sold Price $452,000
Property Type Single Family Home
Sub Type Residential
Listing Status Sold
Purchase Type For Sale
Square Footage 3,284 sqft
Price per Sqft $137
Subdivision Est Of Fairfield Manor #1
MLS Listing ID 22053506
Sold Date 11/01/22
Style Other
Bedrooms 4
Full Baths 2
Half Baths 1
Construction Status 24
HOA Fees $400
Year Built 1998
Building Age 24
Lot Size 0.280 Acres
Acres 0.28
Lot Dimensions irr
Property Description
Open House Cancelled!Gorgeous home in desirable Cottleville! Professionally Landscaped Luxurious corner lot w/large yard, & trees for the ultimate privacy. This immaculately maintained 2 story offers a spacious family room w/bay windows, & Cozy Wood burning fire place. Updated appliances including Electric range, Microwave and Dishwasher. The kitchen features tile back splash, an abundance of Cabinets and an Oversized pantry and Hardwood flooring. The Dining room features Crown Molding. Main floor laundry is off the kitchen. Very spacious Master suite has a vaulted ceiling, Generous walk in closet, large window, Double Sinks, and a Private full bath. Three additional bedrooms & a full bath complete the 2nd floor. The Finished Walk out lower level has a large Family room/rec area great for entertaining - Plus built in shelving for plenty of storage. Irrigation system & includes a custom paver patio & deck for outdoor entertaining. Spend the summer enjoying the subdivision pool!
Location
State MO
County St Charles
Area Francis Howell Cntrl
Rooms
Basement Concrete, Full, Partially Finished, Concrete, Rec/Family Area, Walk-Out Access
Interior
Interior Features Open Floorplan, Carpets, Window Treatments, Vaulted Ceiling, Walk-in Closet(s), Some Wood Floors
Heating Dual, Zoned
Cooling Ceiling Fan(s), Electric, Dual, Zoned
Fireplaces Number 1
Fireplaces Type Woodburning Fireplce
Fireplace Y
Appliance Dishwasher, Disposal, Microwave, Electric Oven
Exterior
Parking Features true
Garage Spaces 2.0
Amenities Available Pool, Clubhouse, Security Lighting, Underground Utilities
Private Pool false
Building
Lot Description Corner Lot, Fence-Invisible Pet, Level Lot, Sidewalks, Streetlights
Story 2
Builder Name Vantage
Sewer Public Sewer
Water Public
Architectural Style Traditional
Level or Stories Two
Structure Type Vinyl Siding
Construction Status 24
Schools
Elementary Schools Warren Elem.
Middle Schools Saeger Middle
High Schools Francis Howell Central High
School District Francis Howell R-Iii
Others
Ownership Private
Acceptable Financing Cash Only, Conventional, VA
Listing Terms Cash Only, Conventional, VA
Special Listing Condition Owner Occupied, None
Read Less
Want to know what your home might be worth? Contact us for a FREE valuation!

Our team is ready to help you sell your home for the highest possible price ASAP
Bought with Stayce Mayfield






