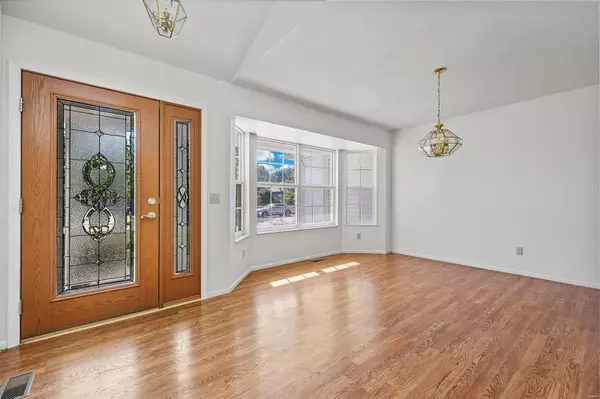$335,000
$355,000
5.6%For more information regarding the value of a property, please contact us for a free consultation.
7313 Van Gogh DR Dardenne Prairie, MO 63368
3 Beds
2 Baths
1,979 SqFt
Key Details
Sold Price $335,000
Property Type Single Family Home
Sub Type Residential
Listing Status Sold
Purchase Type For Sale
Square Footage 1,979 sqft
Price per Sqft $169
Subdivision Canvas Cove #4
MLS Listing ID 22062504
Sold Date 10/31/22
Style Ranch
Bedrooms 3
Full Baths 2
Construction Status 27
HOA Fees $8/ann
Year Built 1995
Building Age 27
Lot Size 0.450 Acres
Acres 0.45
Lot Dimensions 110x225x100x188
Property Description
Spacious ranch awaits new owners! Sprawling ranch plan has formal dining room that flanks the foyer, a vaulted Great Room with skylights open to kitchen, breakfast & hearth room with gas fireplace. Kitchen is the center of the living spaces and has newer sliding glass door with blinds inside glass that walks to large patio & huge level backyard. Newer (installed last year) cedar fencing encloses the backyard. Primary bedroom has a walk in closet, double sinks, separate tub & shower. Spacious bedrooms 2 & 3 share a hall bath. Maintenance free flooring throughout the house. Oversized garage measures 28' deep and 30'wide ~ will fit all sized vehicles plus toys and hobbies. Nice sized laundry room on main level also has closet for additional storage. Full basement is unfinished. Home has been freshly painted and cleaned, newer roof. Excellent schools and close to all highways, dining, entertainment and shopping!
Showings start Wednesday, September 28.
Location
State MO
County St Charles
Area Fort Zumwalt West
Rooms
Basement Concrete, Sump Pump, Unfinished
Interior
Interior Features Open Floorplan, Vaulted Ceiling, Walk-in Closet(s), Some Wood Floors
Heating Forced Air
Cooling Ceiling Fan(s), Electric
Fireplaces Number 1
Fireplaces Type Gas
Fireplace Y
Appliance Dishwasher, Disposal, Double Oven, Microwave, Electric Oven
Exterior
Parking Features true
Garage Spaces 3.0
Amenities Available Underground Utilities
Private Pool false
Building
Lot Description Backs to Trees/Woods, Fencing, Level Lot, Sidewalks, Streetlights
Story 1
Sewer Public Sewer
Water Public
Architectural Style Traditional
Level or Stories One
Structure Type Brick Veneer, Frame, Vinyl Siding
Construction Status 27
Schools
Elementary Schools Dardenne Elem.
Middle Schools Ft. Zumwalt West Middle
High Schools Ft. Zumwalt West High
School District Ft. Zumwalt R-Ii
Others
Ownership Private
Acceptable Financing Cash Only, Conventional, FHA, RRM/ARM, VA
Listing Terms Cash Only, Conventional, FHA, RRM/ARM, VA
Special Listing Condition None
Read Less
Want to know what your home might be worth? Contact us for a FREE valuation!

Our team is ready to help you sell your home for the highest possible price ASAP
Bought with Patricia Daffron






