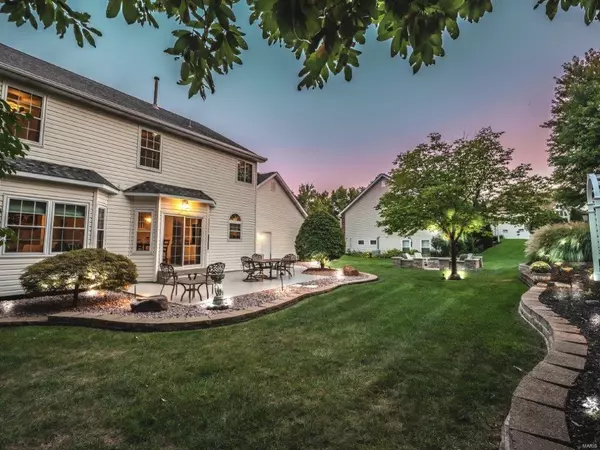$500,000
$495,000
1.0%For more information regarding the value of a property, please contact us for a free consultation.
1003 Marions Cove DR Lake St Louis, MO 63367
3 Beds
4 Baths
3,113 SqFt
Key Details
Sold Price $500,000
Property Type Single Family Home
Sub Type Residential
Listing Status Sold
Purchase Type For Sale
Square Footage 3,113 sqft
Price per Sqft $160
Subdivision Locksley Manor #1
MLS Listing ID 22059450
Sold Date 10/27/22
Style Other
Bedrooms 3
Full Baths 2
Half Baths 2
Construction Status 23
HOA Fees $10/ann
Year Built 1999
Building Age 23
Lot Size 0.270 Acres
Acres 0.27
Lot Dimensions 55x55x6x125x73x125
Property Description
Impeccably maintained & updated home with main floor office with glass french doors, 3/4 inch solid wide plank hardwood floors in the entry foyer, guest bath, hallway, great room & kitchen. Updated kitchen with Quartz countertops, waterfall center island, custom white cabinets with crown molding, a cabinet pantry & a corner pantry, matching appliances and a custom stone backsplash. 9 ft ceilings throughout the first floor and crown molding adorns the entire first and second floor. The great room has a bay window overlooking the treelined backyard with oversize patio plus a paver patio with a built-in fire pit area. Upstairs you will find a large LOFT area bonus space. The primary bedroom is vaulted with a full En Suite. Finished lower level rec room and bathroom, plus storage area with built-in shelves. HUGE 3-Car Garage is 29 ft. deep on two sides with professional epoxy flooring and a built-in workbench storage area. Inground Sprinklers. Newer HVAC, Windows & Water Heater too.
Location
State MO
County St Charles
Area Wentzville-Timberland
Rooms
Basement Concrete, Bathroom in LL, Full, Partially Finished, Concrete, Rec/Family Area
Interior
Interior Features High Ceilings, Open Floorplan, Special Millwork, Vaulted Ceiling, Walk-in Closet(s), Some Wood Floors
Heating Forced Air
Cooling Electric
Fireplaces Number 1
Fireplaces Type Gas
Fireplace Y
Appliance Dishwasher, Disposal, Microwave, Electric Oven
Exterior
Parking Features true
Garage Spaces 3.0
Amenities Available Underground Utilities
Private Pool false
Building
Lot Description Backs to Trees/Woods, Level Lot
Story 2
Sewer Public Sewer
Water Public
Architectural Style Traditional
Level or Stories Two
Structure Type Frame, Vinyl Siding
Construction Status 23
Schools
Elementary Schools Green Tree Elem.
Middle Schools Wentzville South Middle
High Schools Timberland High
School District Wentzville R-Iv
Others
Ownership Private
Acceptable Financing Cash Only, Conventional, VA
Listing Terms Cash Only, Conventional, VA
Special Listing Condition None
Read Less
Want to know what your home might be worth? Contact us for a FREE valuation!

Our team is ready to help you sell your home for the highest possible price ASAP
Bought with Jessica Bennett





