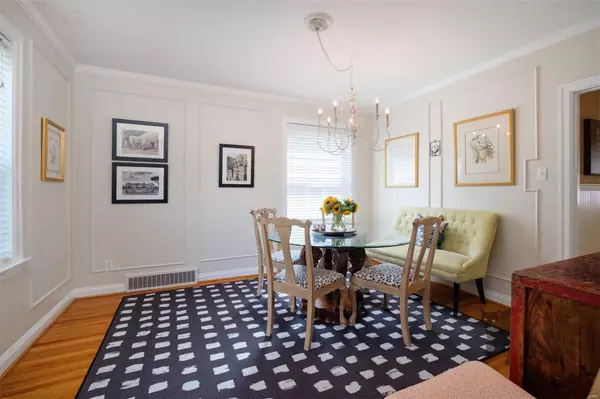$355,000
$355,000
For more information regarding the value of a property, please contact us for a free consultation.
122 W Glendale RD St Louis, MO 63119
3 Beds
2 Baths
2,294 SqFt
Key Details
Sold Price $355,000
Property Type Single Family Home
Sub Type Residential
Listing Status Sold
Purchase Type For Sale
Square Footage 2,294 sqft
Price per Sqft $154
Subdivision Reavis Place
MLS Listing ID 22054426
Sold Date 10/26/22
Style Other
Bedrooms 3
Full Baths 2
Construction Status 82
Year Built 1940
Building Age 82
Lot Size 7,501 Sqft
Acres 0.1722
Lot Dimensions 0.17
Property Description
Charmingly updated 1.5 story brick cape cod in sought-after Webster Groves. Home features 3 bdr, 2 baths, w/ nearly 2300sq ft of living space w/ a perfect blend of modern traditional style. Gorgeous hardwood floors, custom millwork, neutral palette, arched doorways, new windows, updated lighting fixtures, new gas fireplace, & Kohler bath fixtures. Crisp white kitchen w/ stainless appliances, custom glass/paneled cabinetry, & stone tile backsplash. Main floor primary bedroom w/ sizeable closets and beautiful hardwood floors. Two generous bedrooms w/ new carpeting and updated full bath w/ jacuzzi tub complete 2nd floor. Finished LL w/ rec room, tons of storage, and detached garage, new gutters, & freshly tuckpointed. The fully fenced property has stunning landscaping w/ enviable gardens, a firepit for s’mores, a covered patio, and a large deck for outdoor entertaining. Walking distance to schools, playground, Webster Groves Rec Complex, and quick access to highway!
Location
State MO
County St Louis
Area Webster Groves
Rooms
Basement Full, Partially Finished, Concrete, Rec/Family Area
Interior
Interior Features Center Hall Plan, Carpets, Special Millwork, Window Treatments, Some Wood Floors
Heating Forced Air
Cooling Ceiling Fan(s), Electric
Fireplaces Number 1
Fireplaces Type Gas
Fireplace Y
Appliance Dishwasher, Disposal, Dryer, Microwave, Gas Oven, Refrigerator, Washer
Exterior
Garage true
Garage Spaces 1.0
Waterfront false
Private Pool false
Building
Lot Description Fencing, Sidewalks
Story 1.5
Sewer Public Sewer
Water Public
Architectural Style Traditional
Level or Stories One and One Half
Structure Type Brick
Construction Status 82
Schools
Elementary Schools Clark Elem.
Middle Schools Hixson Middle
High Schools Webster Groves High
School District Webster Groves
Others
Ownership Private
Acceptable Financing Cash Only, Conventional
Listing Terms Cash Only, Conventional
Special Listing Condition None
Read Less
Want to know what your home might be worth? Contact us for a FREE valuation!

Our team is ready to help you sell your home for the highest possible price ASAP
Bought with Charles Billings






