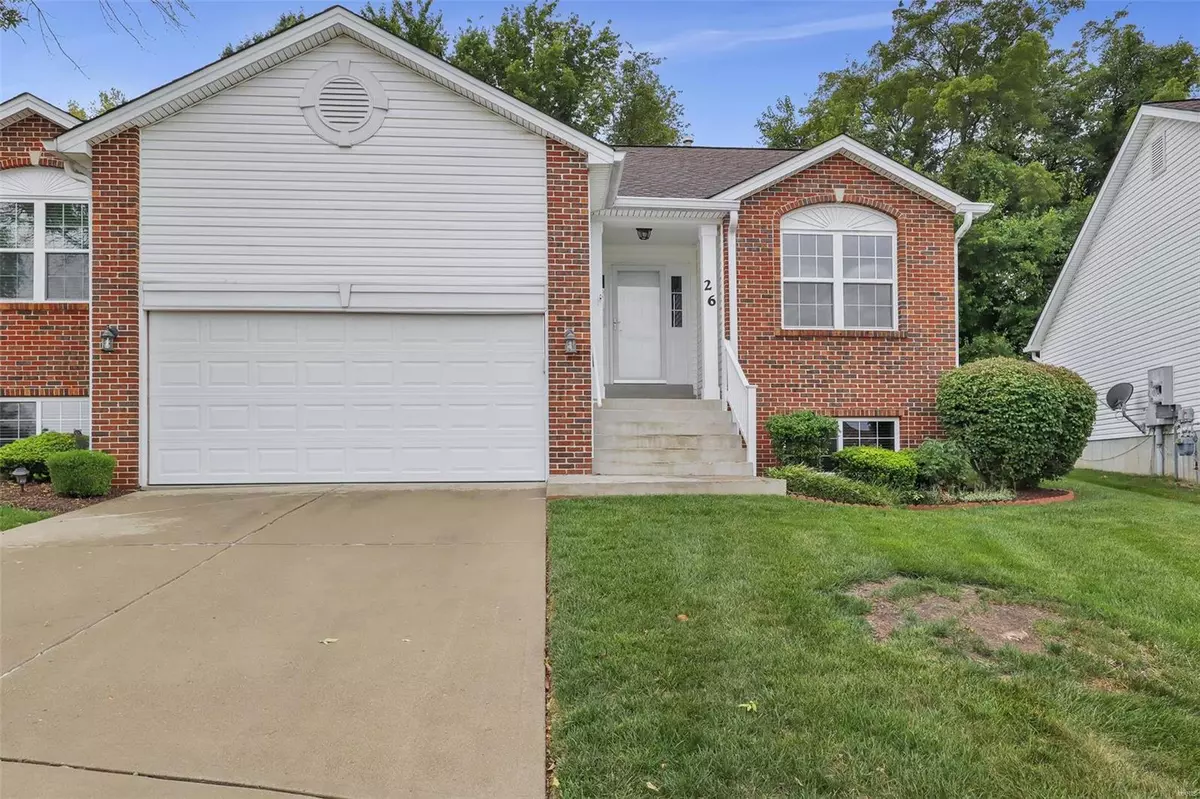$335,000
$345,000
2.9%For more information regarding the value of a property, please contact us for a free consultation.
26 Hill Ridge CT #12 St Charles, MO 63303
3 Beds
3 Baths
2,490 SqFt
Key Details
Sold Price $335,000
Property Type Condo
Sub Type Condo/Coop/Villa
Listing Status Sold
Purchase Type For Sale
Square Footage 2,490 sqft
Price per Sqft $134
Subdivision Hill Pointe Villas Pd 4
MLS Listing ID 22060418
Sold Date 10/25/22
Style Ranch
Bedrooms 3
Full Baths 3
Construction Status 22
HOA Fees $220/mo
Year Built 2000
Building Age 22
Lot Size 2,439 Sqft
Acres 0.056
Lot Dimensions see tax records
Property Description
THE LOCATION WILL MOVE YOU. Conveniently Located Near I-70, Highway 94 & Page Extension. TUCKED in a Culdesac This Beautifully Renovated Home is Ready for Immediate Possession. Step inside to find a Fabulous Gourmet Kitchen w/Tiled Backsplash, Under Cabinet Lighting, 42 inch White Cabinets, Counter Height Breakfast Bar w/Granite Countertops and All New Appliances 2022. HUGE Great Rm/Dining Rm Combination w/Water Resistant Laminate Flooring, Gas Fireplace, Screened in Deck (perfect area for your Morning Coffee) Master Suite w/Walk In Tiled Shower, New Lighting, Double Sink Vanity & Mirrors. Trim & Baseboards are all New 2022 except LL, & Bedrooms. Updated Hall Bath & Lower Level Baths w/New Vanities, Toilets, Lighting & Mirrors. White 6 Panel Doors. Spacious REC/Family Room, 3rd Bedroom w/egress, All New Carpet, All Freshly Painted & ready for the Most Discriminating Buyer! YOU! Short Distance to Streets of St Charles. Why Wish & Wait? You Deserve the Lifestyle! Come make the Discovery!
Location
State MO
County St Charles
Area Francis Howell North
Rooms
Basement Bathroom in LL, Egress Window(s), Full, Rec/Family Area, Sleeping Area
Interior
Interior Features Open Floorplan, Carpets, Vaulted Ceiling, Walk-in Closet(s)
Heating Forced Air
Cooling Ceiling Fan(s), Electric
Fireplaces Number 1
Fireplaces Type Gas
Fireplace Y
Appliance Dishwasher, Disposal, Microwave
Exterior
Parking Features true
Garage Spaces 2.0
Amenities Available Underground Utilities
Private Pool false
Building
Lot Description Backs to Trees/Woods, Cul-De-Sac, Streetlights
Story 1
Builder Name Banze
Sewer Public Sewer
Water Public
Architectural Style Traditional
Level or Stories One
Structure Type Vinyl Siding
Construction Status 22
Schools
Elementary Schools Harvest Ridge Elem.
Middle Schools Barnwell Middle
High Schools Francis Howell North High
School District Francis Howell R-Iii
Others
HOA Fee Include Maintenance Grounds
Ownership Private
Acceptable Financing Cash Only, Conventional, FHA, VA
Listing Terms Cash Only, Conventional, FHA, VA
Special Listing Condition Renovated, None
Read Less
Want to know what your home might be worth? Contact us for a FREE valuation!

Our team is ready to help you sell your home for the highest possible price ASAP
Bought with Chad Wilson






