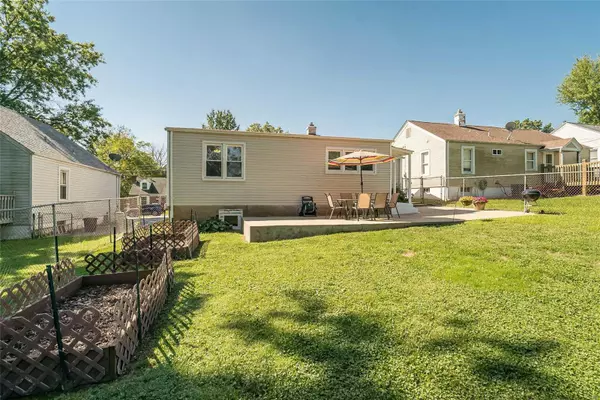$176,000
$150,000
17.3%For more information regarding the value of a property, please contact us for a free consultation.
9921 Driver AVE St Louis, MO 63114
3 Beds
2 Baths
1,120 SqFt
Key Details
Sold Price $176,000
Property Type Single Family Home
Sub Type Residential
Listing Status Sold
Purchase Type For Sale
Square Footage 1,120 sqft
Price per Sqft $157
Subdivision Midland View
MLS Listing ID 22053956
Sold Date 10/21/22
Style Bungalow / Cottage
Bedrooms 3
Full Baths 2
Construction Status 85
Year Built 1937
Building Age 85
Lot Size 8,002 Sqft
Acres 0.1837
Lot Dimensions 8002
Property Description
SHOWINGS START 9/23/22
Welcome home to this updated 3 bedroom/2 full bath home. Kitchen and master bedroom suite were added in 2009. Large eat in kitchen with white cabinets. All appliances stay. Kitchen leads to level fenced back yard. Enjoy summer BBQ's on the large concrete patio and fall evenings around the stationary fire pit. 3 raised beds for gardening or flowers. The split bedroom floor plan allows privacy for everyone. The master suite has a full bath and walk in closet--a rare find in this price range. The dining room/living room combination is perfect for family gatherings. Full unfinished basement is dry and has a sump pump. Major updates done in 2009 include architectural shingled roof, vinyl siding, electric, drain tile system, thermal tilt in windows, wood 6 panel doors, and updated guest bath. This home has been well maintained, and pride of ownership shows. It was chosen as the neighborhood "House of the Month" for July 2022. MOVE IN READY!
Location
State MO
County St Louis
Area Ritenour
Rooms
Basement Full, Unfinished
Interior
Interior Features Open Floorplan, Window Treatments
Heating Forced Air
Cooling Attic Fan, Ceiling Fan(s), Electric
Fireplace Y
Appliance Dishwasher, Dryer, Microwave, Electric Oven, Refrigerator, Washer
Exterior
Parking Features true
Garage Spaces 1.0
Private Pool false
Building
Lot Description Chain Link Fence, Level Lot
Story 1
Sewer Public Sewer
Water Public
Architectural Style Traditional
Level or Stories One
Structure Type Vinyl Siding
Construction Status 85
Schools
Elementary Schools Iveland Elem.
Middle Schools Hoech Middle
High Schools Ritenour Sr. High
School District Ritenour
Others
Ownership Private
Acceptable Financing Cash Only, Conventional, FHA, VA
Listing Terms Cash Only, Conventional, FHA, VA
Special Listing Condition Owner Occupied, Renovated, None
Read Less
Want to know what your home might be worth? Contact us for a FREE valuation!

Our team is ready to help you sell your home for the highest possible price ASAP
Bought with Jason Garcia






