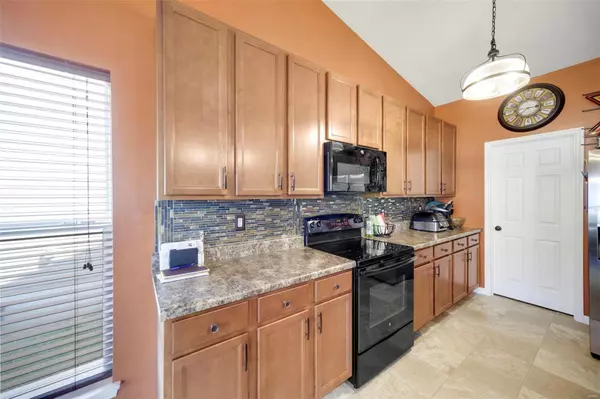$320,000
$300,000
6.7%For more information regarding the value of a property, please contact us for a free consultation.
301 Pecan Bluffs DR Wentzville, MO 63385
4 Beds
2 Baths
1,761 SqFt
Key Details
Sold Price $320,000
Property Type Single Family Home
Sub Type Residential
Listing Status Sold
Purchase Type For Sale
Square Footage 1,761 sqft
Price per Sqft $181
Subdivision Peruque Hills Estates
MLS Listing ID 22061181
Sold Date 10/17/22
Style Ranch
Bedrooms 4
Full Baths 2
Construction Status 7
HOA Fees $14/ann
Year Built 2015
Building Age 7
Lot Size 6,125 Sqft
Acres 0.1406
Property Description
6x22 Entry Foyer Opens to Vaulted Great Room, Kitchen and Dining Room all overlooking the 10x12 Covered Patio w/Ceiling Fan and TV Connections and 16x19 Uncovered Patio with Fire Pit, Sitting Wall and Level Landscaped Backyard. 42" Light Maple Cabinets, 2 Tiled Back Splashes, Double Sink in the Peninsula, Pendant Lighting and Huge Lighted 5x6 Walk in Pantry. Coffered Master Bedroom Ceiling w/Ceiling Fan, 2 Closets, 1 5x6 Walk-in, adult Height Single Bowl Extra Long Vanity, Walk in Shower. Ceiling Fans in Both Secondary Bedrooms and Great Room. Half Wall around Stairwell to Basement with one 15x15 mostly Finished Room, Full Rough in, Sump Pit and Pump, Gas Furnace and Water Heater, Egress Window. Security System, Private entrance from Garage to interior, Overhead Garage Door Opener, Extra Concrete Width added to Driveway.
Location
State MO
County St Charles
Area Wentzville-Timberland
Rooms
Basement Concrete, Full, Partially Finished, Concrete, Bath/Stubbed, Sump Pump
Interior
Interior Features Open Floorplan, Carpets, Vaulted Ceiling, Walk-in Closet(s)
Heating Forced Air
Cooling Ceiling Fan(s), Electric
Fireplace Y
Appliance Dishwasher, Disposal, Microwave, Electric Oven
Exterior
Parking Features true
Garage Spaces 2.0
Private Pool false
Building
Lot Description Corner Lot, Level Lot, Partial Fencing, Sidewalks
Story 1
Sewer Public Sewer
Water Public
Architectural Style Traditional
Level or Stories One
Structure Type Brk/Stn Veneer Frnt, Vinyl Siding
Construction Status 7
Schools
Elementary Schools Stone Creek Elem.
Middle Schools Wentzville South Middle
High Schools Timberland High
School District Wentzville R-Iv
Others
Ownership Private
Acceptable Financing Cash Only, Conventional, FHA, VA
Listing Terms Cash Only, Conventional, FHA, VA
Special Listing Condition None
Read Less
Want to know what your home might be worth? Contact us for a FREE valuation!

Our team is ready to help you sell your home for the highest possible price ASAP
Bought with Allen Brake





