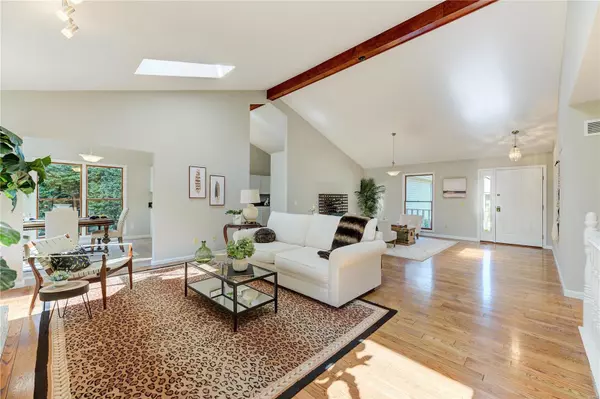$475,000
$425,000
11.8%For more information regarding the value of a property, please contact us for a free consultation.
1918 Sir Lancelot LN St Louis, MO 63146
4 Beds
3 Baths
4,000 SqFt
Key Details
Sold Price $475,000
Property Type Single Family Home
Sub Type Residential
Listing Status Sold
Purchase Type For Sale
Square Footage 4,000 sqft
Price per Sqft $118
Subdivision Regal Green One A Village Of Polo
MLS Listing ID 22048356
Sold Date 10/21/22
Style Ranch
Bedrooms 4
Full Baths 3
Construction Status 35
Year Built 1987
Building Age 35
Lot Size 0.270 Acres
Acres 0.27
Lot Dimensions 160 x 68
Property Description
Meticulously updated, 4-bedroom, ranch home on a cul-de-sac in a highly desirable subdivision. Open floor plan w lots of natural light. Refinished wood flooring from the entry into the vaulted great room w fireplace, skylights & spacious dining room. Vaulted kitchen w center island, stainless appliances, new cabinetry & new granite counter tops. The dining area overlooks a large fenced, landscaped, & level backyard. Main floor laundry w an abundance of storage space. Large master bedroom sweet w coffered ceiling, walk-in closet, huge bathroom w vaulted ceiling, skylight, bay window, new dual vanity w new granite counter. Finished lower-level w full bathroom, bonus room, new carpet & recessed lighting. New roof & gutters. Subdivision pool & tennis courts. This home will not disappoint!
Location
State MO
County St Louis
Area Parkway North
Rooms
Basement Concrete, Bathroom in LL, Full, Partially Finished, Concrete, Rec/Family Area, Sleeping Area, Sump Pump
Interior
Interior Features Center Hall Plan, Coffered Ceiling(s), Open Floorplan, Carpets, Special Millwork, Vaulted Ceiling, Walk-in Closet(s), Some Wood Floors
Heating Forced Air
Cooling Electric
Fireplaces Number 1
Fireplaces Type Full Masonry, Gas Starter, Woodburning Fireplce
Fireplace Y
Appliance Dishwasher, Disposal, Cooktop, Electric Oven, Stainless Steel Appliance(s)
Exterior
Parking Features true
Garage Spaces 2.0
Amenities Available Pool, Tennis Court(s), Security Lighting, Underground Utilities, Workshop Area
Private Pool false
Building
Story 1
Sewer Public Sewer
Water Public
Architectural Style Contemporary, Traditional
Level or Stories One
Structure Type Brk/Stn Veneer Frnt, Vinyl Siding
Construction Status 35
Schools
Elementary Schools Mckelvey Elem.
Middle Schools Northeast Middle
High Schools Parkway North High
School District Parkway C-2
Others
Ownership Private
Acceptable Financing Cash Only, Conventional, FHA, VA
Listing Terms Cash Only, Conventional, FHA, VA
Special Listing Condition Rehabbed, Renovated, None
Read Less
Want to know what your home might be worth? Contact us for a FREE valuation!

Our team is ready to help you sell your home for the highest possible price ASAP
Bought with Brian Tash






