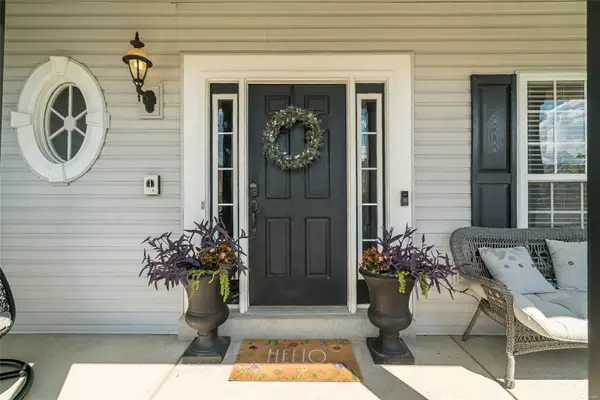$460,000
$500,000
8.0%For more information regarding the value of a property, please contact us for a free consultation.
904 Ellis Park DR Wentzville, MO 63385
5 Beds
4 Baths
3,935 SqFt
Key Details
Sold Price $460,000
Property Type Single Family Home
Sub Type Residential
Listing Status Sold
Purchase Type For Sale
Square Footage 3,935 sqft
Price per Sqft $116
Subdivision Carlton Glen
MLS Listing ID 22053544
Sold Date 10/13/22
Style Other
Bedrooms 5
Full Baths 3
Half Baths 1
Construction Status 18
HOA Fees $33/ann
Year Built 2004
Building Age 18
Lot Size 8,712 Sqft
Acres 0.2
Lot Dimensions 80x120
Property Description
Spectacular Carlton Glen former display! 3car garage! Awesome gourmet kitchen: you'll fall in love with the copper farm sink, granite counters, 42inch custom cabinets, & wood floors. Kitchen & breakfast room overlook a huge great room with an enviable stone fireplace, bay window, custom crown molding & built-in bookcases. Back through the foyer find living and dining areas. Up the turned staircase is a grand 24x16 loft/family room, where you'll enjoy gathering for movies & games. Vaulted luxury master suite, spa tub, dual vanities & walk-in closets. Three additional spacious bedrooms, hall bath, laundry room & 2nd furnace room complete the level. Above grade 3435sq ft, plus bedroom, bath, & rec room with wet bar in walkout LL (plus storage!). Ring Doorbell, keyless entry, and new "smart" stainless refrigerator are included. Landscaped, level, fenced yard with sprinkler system. Patio and deck. Walk to community pool, clubhouse and playground. Compare price per sq ft! Welcome Home!
Location
State MO
County St Charles
Area Wentzville-Timberland
Rooms
Basement Bathroom in LL, Full, Partially Finished, Rec/Family Area, Sleeping Area, Walk-Out Access
Interior
Interior Features Bookcases, High Ceilings, Open Floorplan, Carpets, Special Millwork, Window Treatments, Walk-in Closet(s), Some Wood Floors
Heating Forced Air
Cooling Ceiling Fan(s), Electric
Fireplaces Number 1
Fireplaces Type Gas
Fireplace Y
Appliance Dishwasher, Disposal, Microwave, Range, Electric Oven, Refrigerator, Stainless Steel Appliance(s)
Exterior
Parking Features true
Garage Spaces 3.0
Amenities Available Pool
Private Pool false
Building
Lot Description Fencing, Level Lot, Sidewalks, Streetlights
Story 2
Sewer Public Sewer
Water Public
Architectural Style Traditional
Level or Stories Two
Structure Type Vinyl Siding
Construction Status 18
Schools
Elementary Schools Stone Creek Elem.
Middle Schools Wentzville Middle
High Schools Timberland High
School District Wentzville R-Iv
Others
Ownership Private
Acceptable Financing Cash Only, Conventional, FHA, Government, VA
Listing Terms Cash Only, Conventional, FHA, Government, VA
Special Listing Condition Owner Occupied, None
Read Less
Want to know what your home might be worth? Contact us for a FREE valuation!

Our team is ready to help you sell your home for the highest possible price ASAP
Bought with Paula Evans






