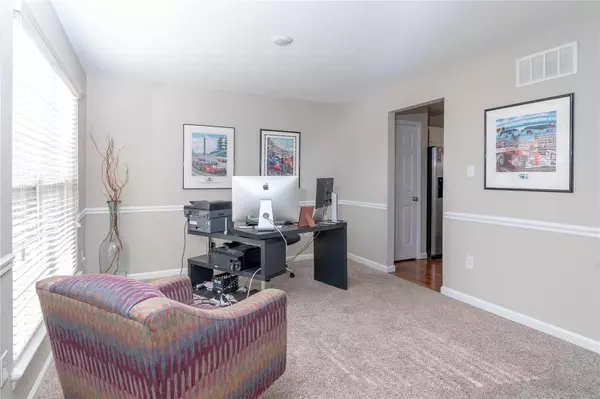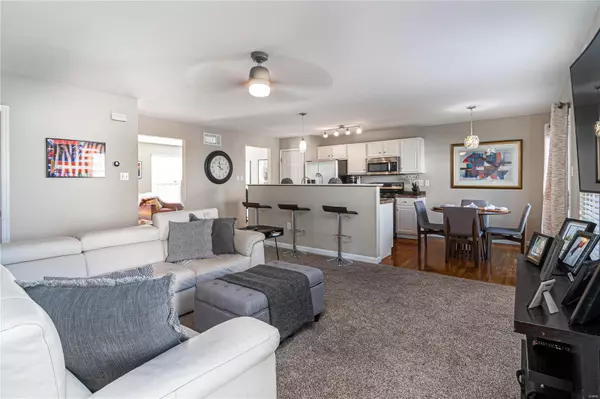$265,000
$250,000
6.0%For more information regarding the value of a property, please contact us for a free consultation.
39 Edenshire CT Dardenne Prairie, MO 63368
3 Beds
3 Baths
1,671 SqFt
Key Details
Sold Price $265,000
Property Type Single Family Home
Sub Type Residential
Listing Status Sold
Purchase Type For Sale
Square Footage 1,671 sqft
Price per Sqft $158
Subdivision Vlgs At Bainbridge Edenshire Village #1
MLS Listing ID 22059381
Sold Date 10/14/22
Style 1/2 Duplex
Bedrooms 3
Full Baths 2
Half Baths 1
Construction Status 20
HOA Fees $247/mo
Year Built 2002
Building Age 20
Property Description
This 3 bedroom, 2.5 bath home is ready for its new owner & quick close! Nestled on a quiet cul-de-sac in beautiful Villages of Bainbridge you will appreciate the neighborhood's amenities & convenience to highways 40/64, 364, & 70. The front, sun filled den is perfect for a home office or study. Enjoy the open floor plan as the bright, white kitchen & breakfast room are open to the spacious family room. Beyond the kitchen's sliding glass doors spend time sipping your favorite morning beverage on the composite deck or entertain friends/family this fall! Upstairs you will find the master suite w/ensuite featuring a separate tub & shower, double vanity & walk in closet and 2nd closet. 2 other bedrooms, full bath & laundry room complete the 2nd floor. The LL provides additional living space & plenty of storage. The neighborhood pool & clubhouse are a favorite! A short drive to a plethora of restaurants, shopping & parks! 8/2022 -New HVAC, w/warranty & fresh paint throughout. Welcome Home!
Location
State MO
County St Charles
Area Wentzville-Liberty
Rooms
Basement Concrete, Partially Finished, Concrete, Rec/Family Area
Interior
Interior Features Open Floorplan, Window Treatments, Walk-in Closet(s), Some Wood Floors
Heating Forced Air
Cooling Electric
Fireplace Y
Appliance Dishwasher, Disposal, Electric Cooktop, Microwave, Electric Oven, Refrigerator
Exterior
Parking Features true
Garage Spaces 1.0
Amenities Available Pool, Clubhouse, Private Inground Pool
Private Pool true
Building
Lot Description Level Lot, Sidewalks, Streetlights
Story 2
Sewer Public Sewer
Water Public
Architectural Style Traditional
Level or Stories Two
Structure Type Vinyl Siding
Construction Status 20
Schools
Elementary Schools Prairie View Elem.
Middle Schools Frontier Middle
High Schools Liberty
School District Wentzville R-Iv
Others
Ownership Private
Acceptable Financing Cash Only, Conventional, FHA, VA
Listing Terms Cash Only, Conventional, FHA, VA
Special Listing Condition None
Read Less
Want to know what your home might be worth? Contact us for a FREE valuation!

Our team is ready to help you sell your home for the highest possible price ASAP
Bought with Ashley Travers






